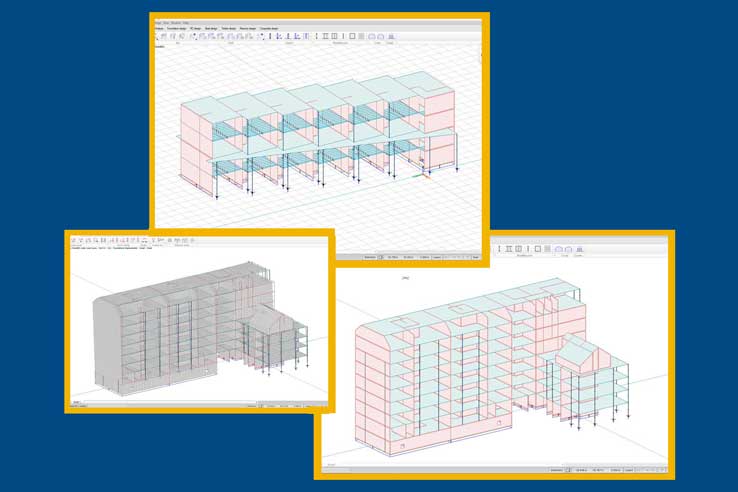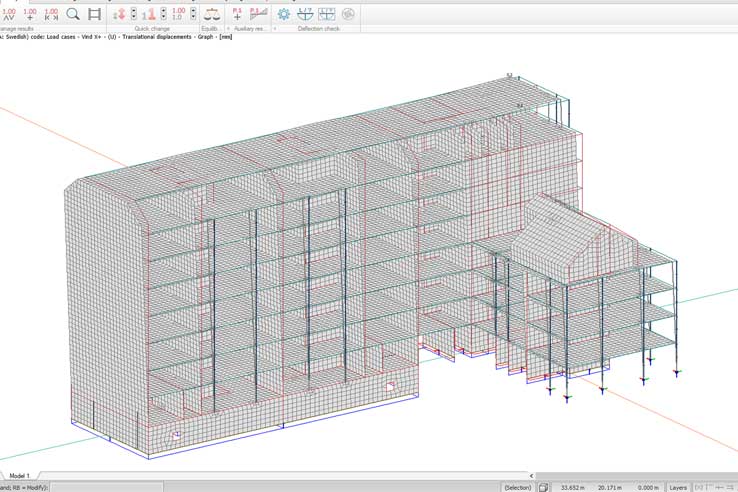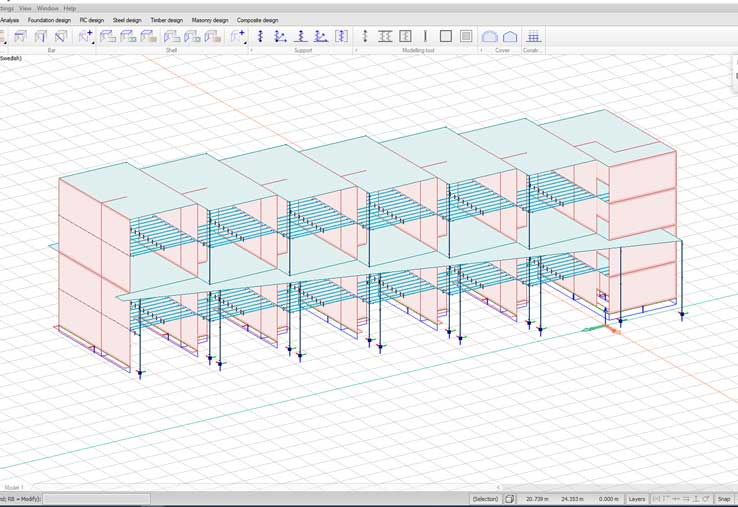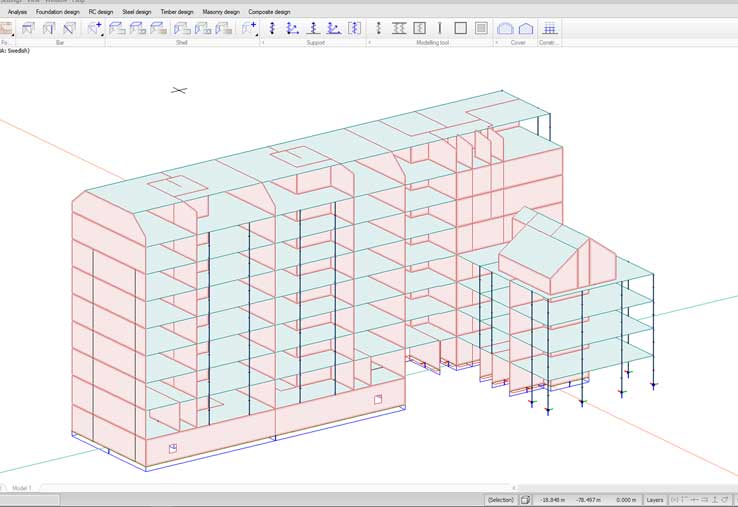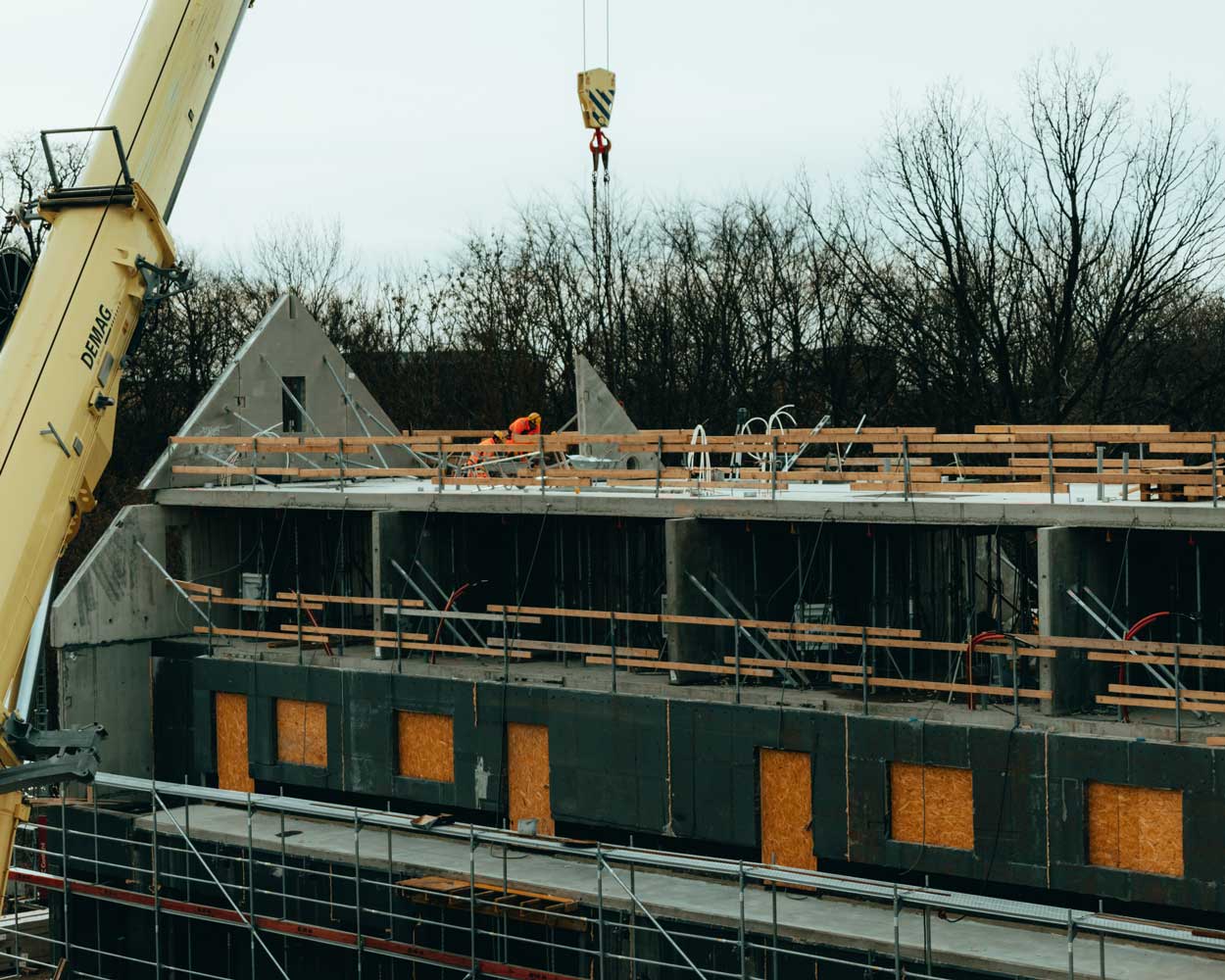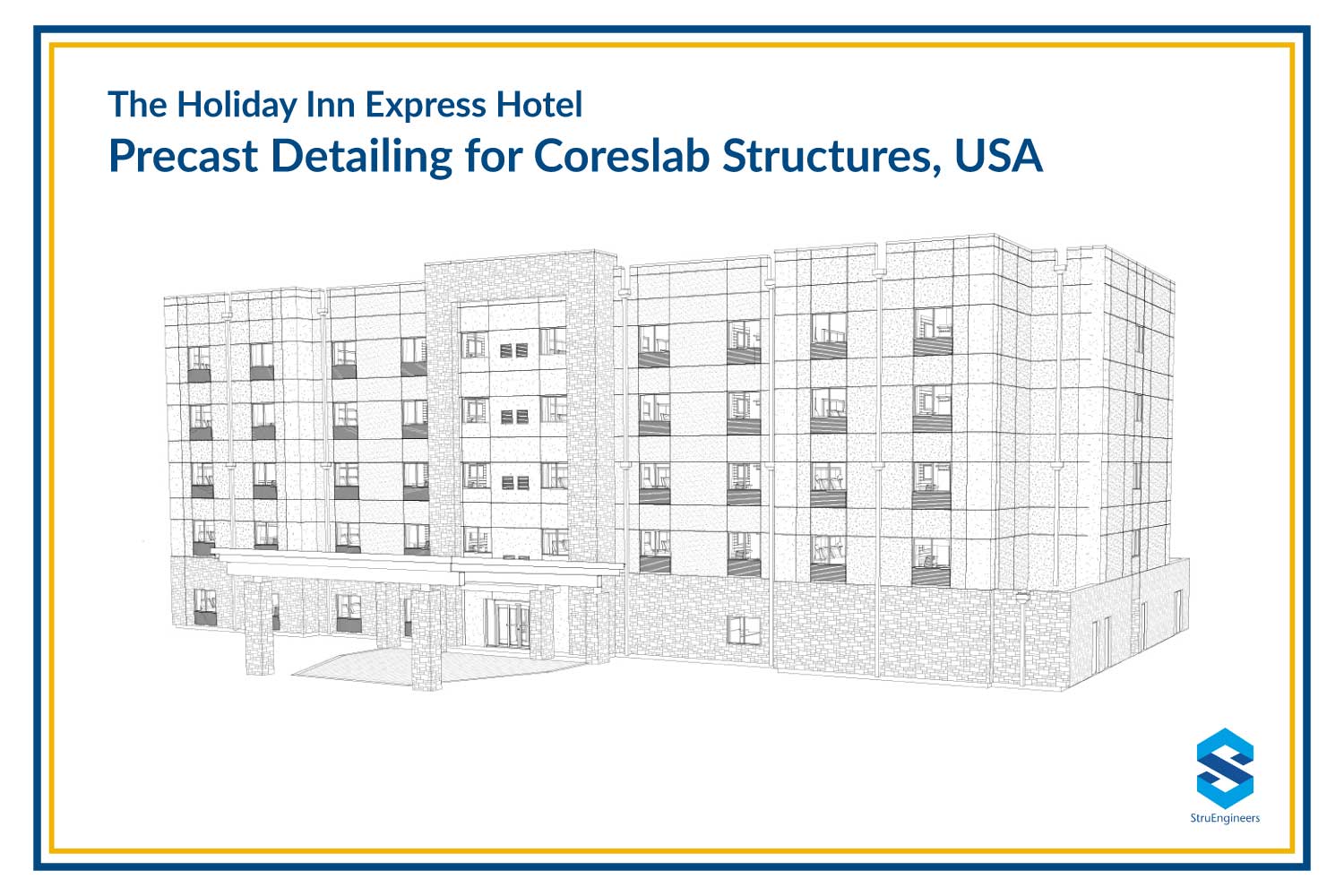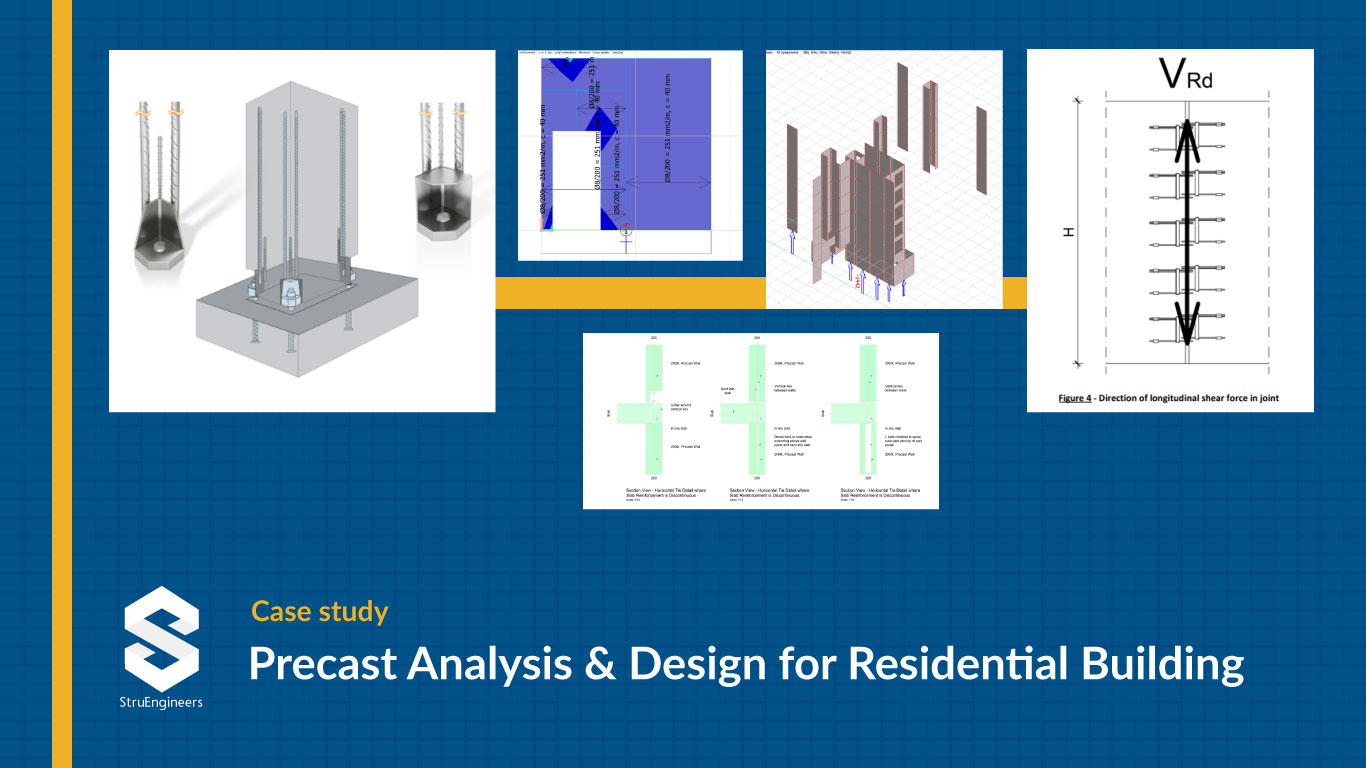| Project size | 18,230 square meters |
|---|---|
| Project size | 18,230 square meters |
| Project composition |
Row houses (G + 3 Storey) & two 8-Storey buildings |
| Software platforms used | IMPACT & FEM Design |
| Completion time | 3 months |
Salient requirements of this project
- Due to urgency on the client’s side, the design and delivery of two completely different building types was overlapping.
- We were required to design Prevention of progressive collapse required for the high-rise buildings.
- Race against time.
Solutions offered and the benefits
- Stability calculations were performed using FEM software to provide tie arrangement for precast elements, especially the vertical tie arrangement.
- StruEngineers Team had to make alterations in the design of precast elements because of architectural changes made during ongoing production of elements.
- StruEngineers India and Philippines team worked simultaneously to deliver the project in a short timespan because of IMPACT Cloud.
Precast residential project designs
“Working with StruEngineers helped to tackle the time crunch. The team was very proactive and supportive. Both the offices delivered excellent quality output using IMPACT tool,” said the client
StruEngineers tackled every design hurdle and responded fast to all changes that ensued during the design phase and having the right tool (IMPACT) helped a lot. IMPACT is an immensely powerful and feature-rich platform, and its cloud capability made the design and project management journey look quite easy.
