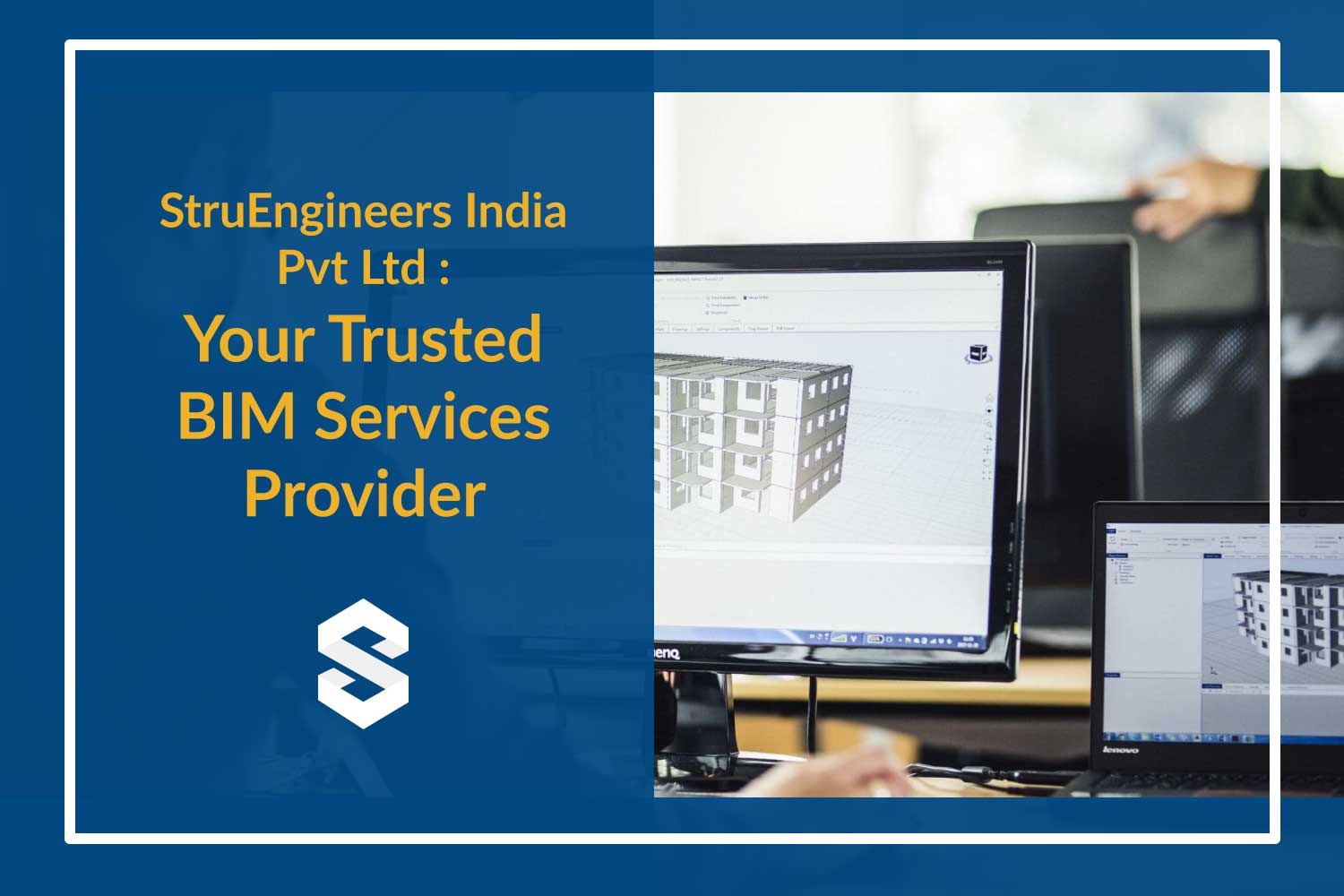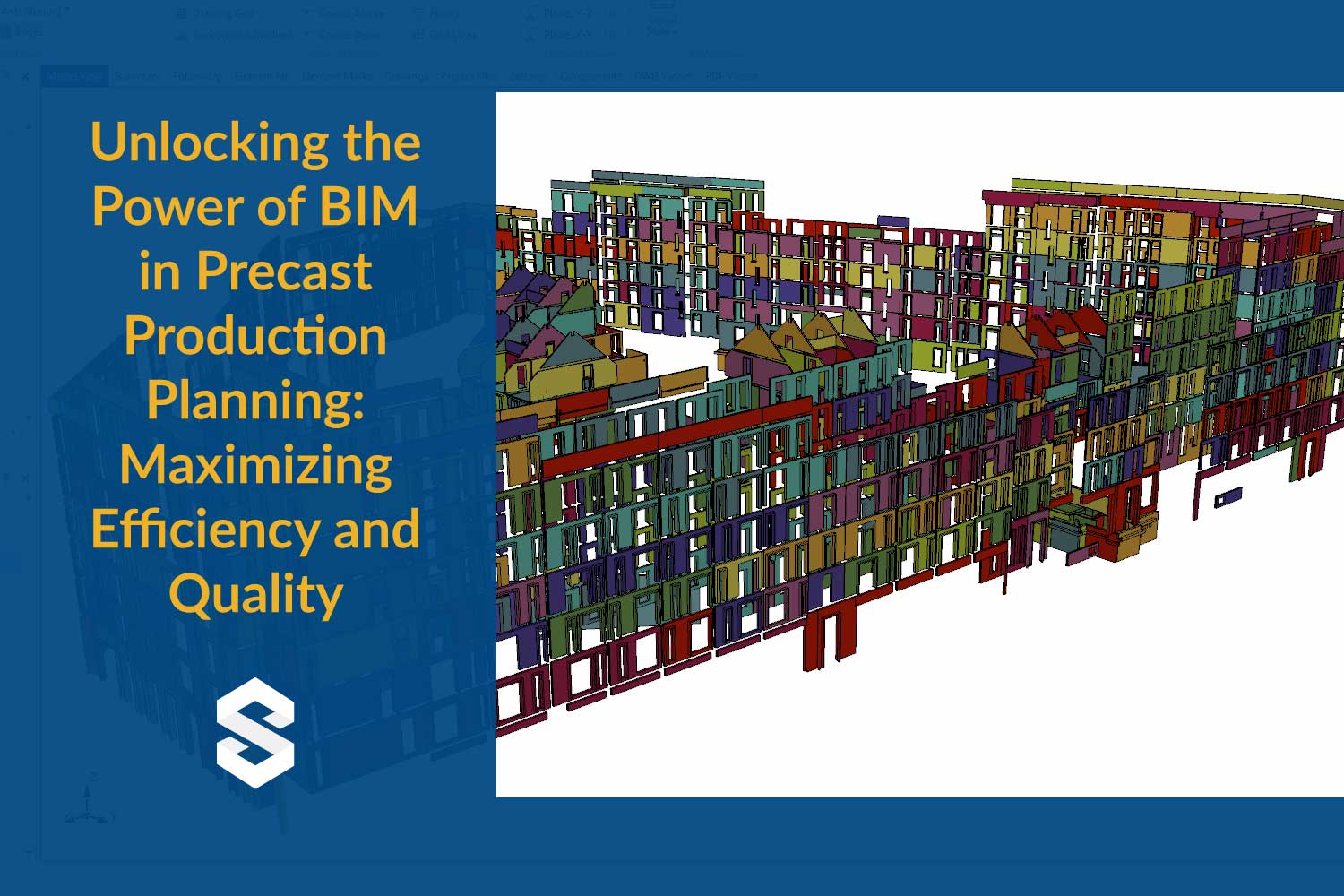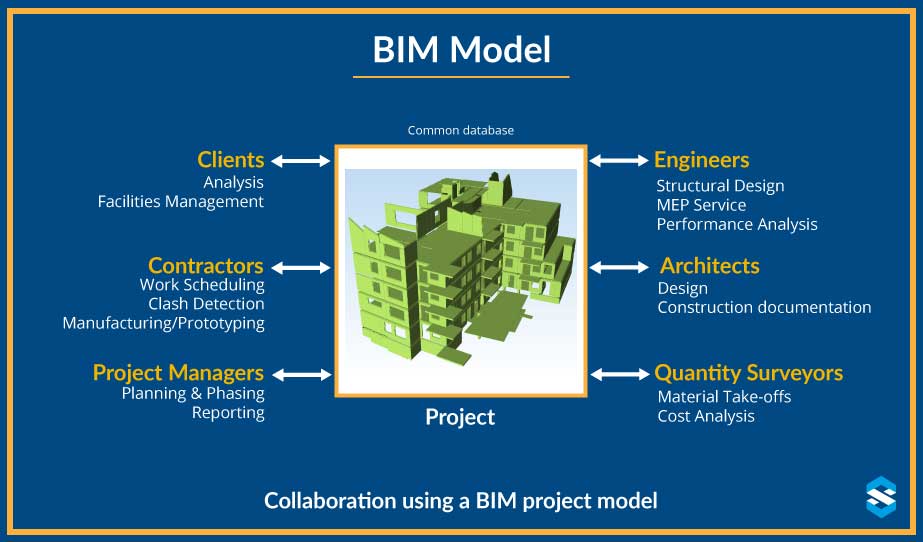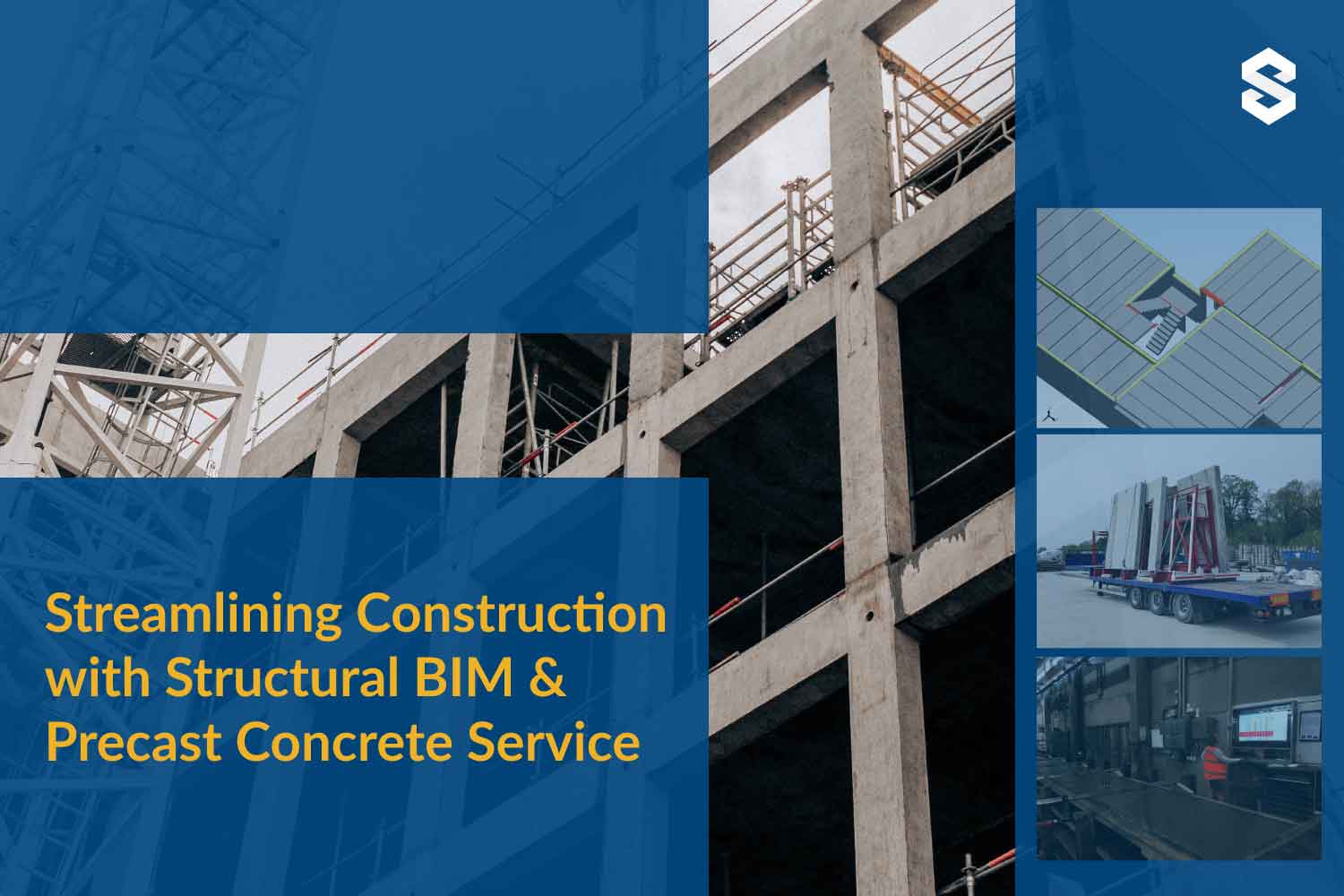BIM Services
Discover unparalleled Precast BIM services at StruEngineers, where innovation meets efficiency. Specializing in modeling, design & analysis, production planning, and collaboration & communication, we transform your construction projects with advanced BIM solutions. Dive into a world where MEP integration and detailed drawings come together seamlessly, ensuring your project’s success with time and cost savings. Elevate your construction with our expert team today!
Precast BIM Services at StruEngineers
At StruEngineers, we specialize in Precast BIM services, leveraging our expertise to elevate your construction projects with unparalleled precision and efficiency. Our offerings are meticulously tailored to cover four critical aspects: sophisticated modeling, comprehensive design & analysis, strategic production planning, and seamless collaboration and communication. This approach marks a significant departure from traditional 2-D CAD drawings, enabling a holistic digital representation of a building’s physical and functional traits.
Our mastery in Precast BIM services not only facilitates the integration of MEP designs and HVAC systems via IFC files but also ensures their flawless incorporation into our detailed drawings. StruEngineers is dedicated to harnessing the full potential of BIM, granting you the oversight, savings in time and costs, and preemptive clash resolution needed to mitigate on-site discrepancies. With our focused range of BIM modeling services, your projects can advance swiftly and intelligently, supported by a multidisciplinary team with cutting-edge technical acumen. Embrace the future of construction with our bespoke services, designed to streamline and enhance every phase of your project execution.
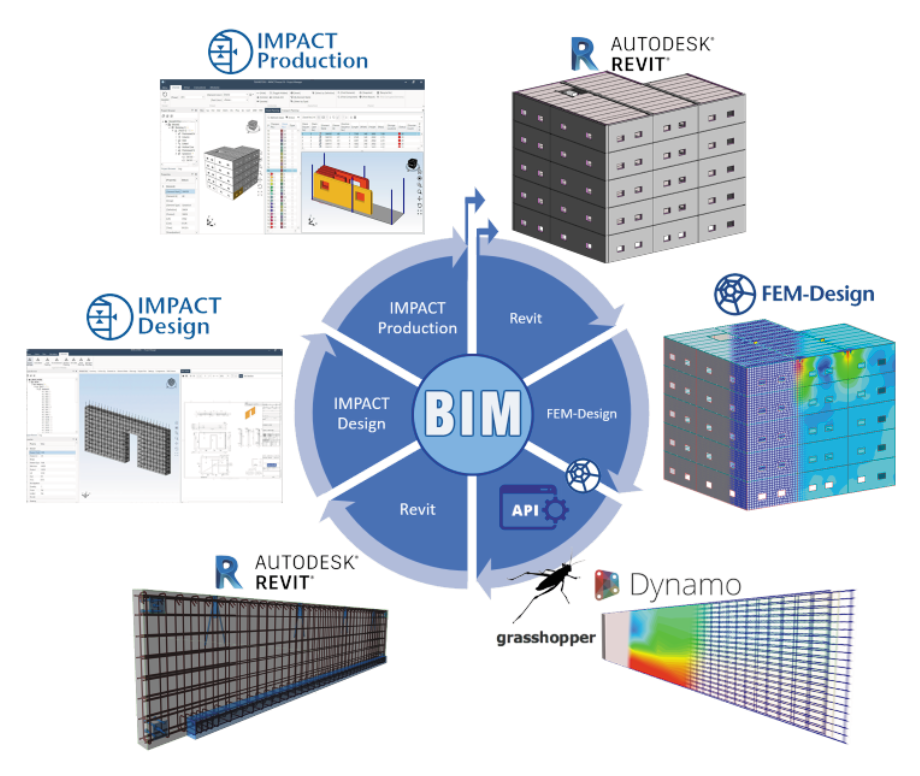


Elevate Your Precast Projects with Industry-Leading BIM Services
Modelling
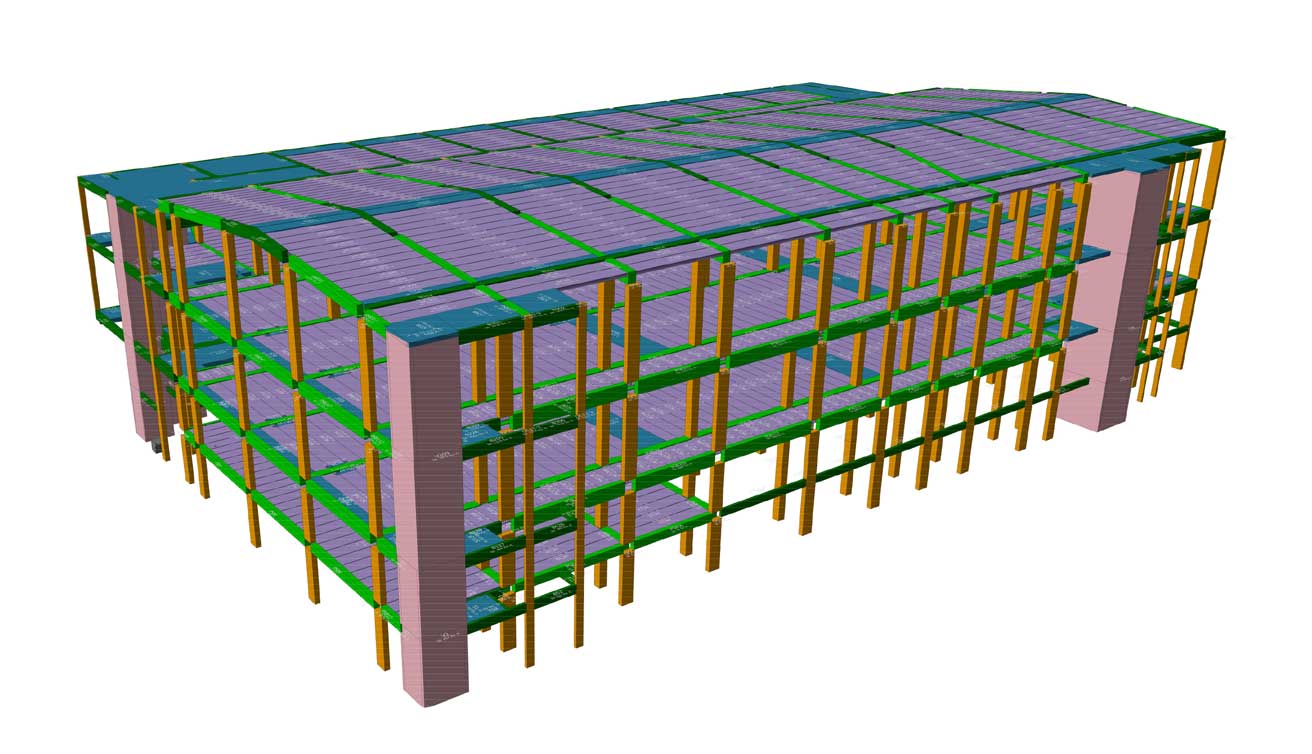
- Detailed 3D Modeling of Precast Elements: This includes accurate modeling of individual precast components like walls, beams, columns, hollo core slabs, and stairs, incorporating specific information like reinforcement, embedded items, connections, and finishes.
- Shop Drawing Generation: Automatically generate accurate 2D shop drawings directly from the 3D models, minimizing errors and saving time.
- BIM Families for Standardization: Create reusable, parametric families of precast elements for improved efficiency and consistency across projects.
Design and Analysis
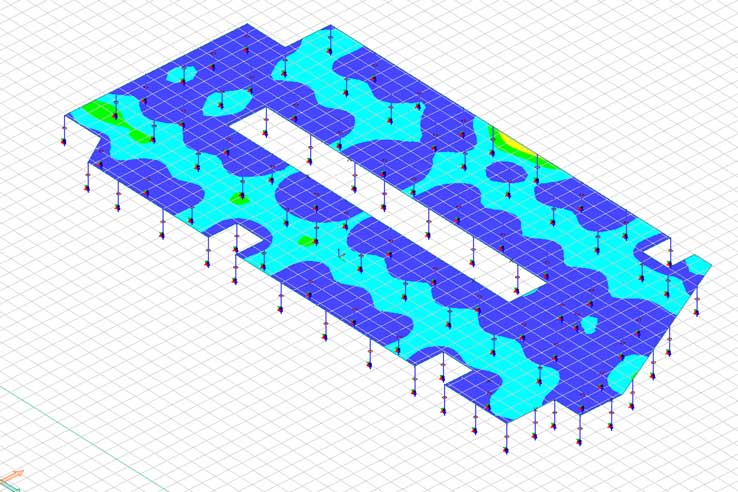
- Finite Element Analysis (FEA) for Precast: Perform load-bearing and structural analysis of precast components within the overall BIM model, optimizing design performance.
- Connection Design and Detailing: Detailed modeling and analysis of connections between precast elements and other building components.
- Lifting and Erection Planning: Integrate lifting plans and rigging details into the BIM model for safe and efficient erection.
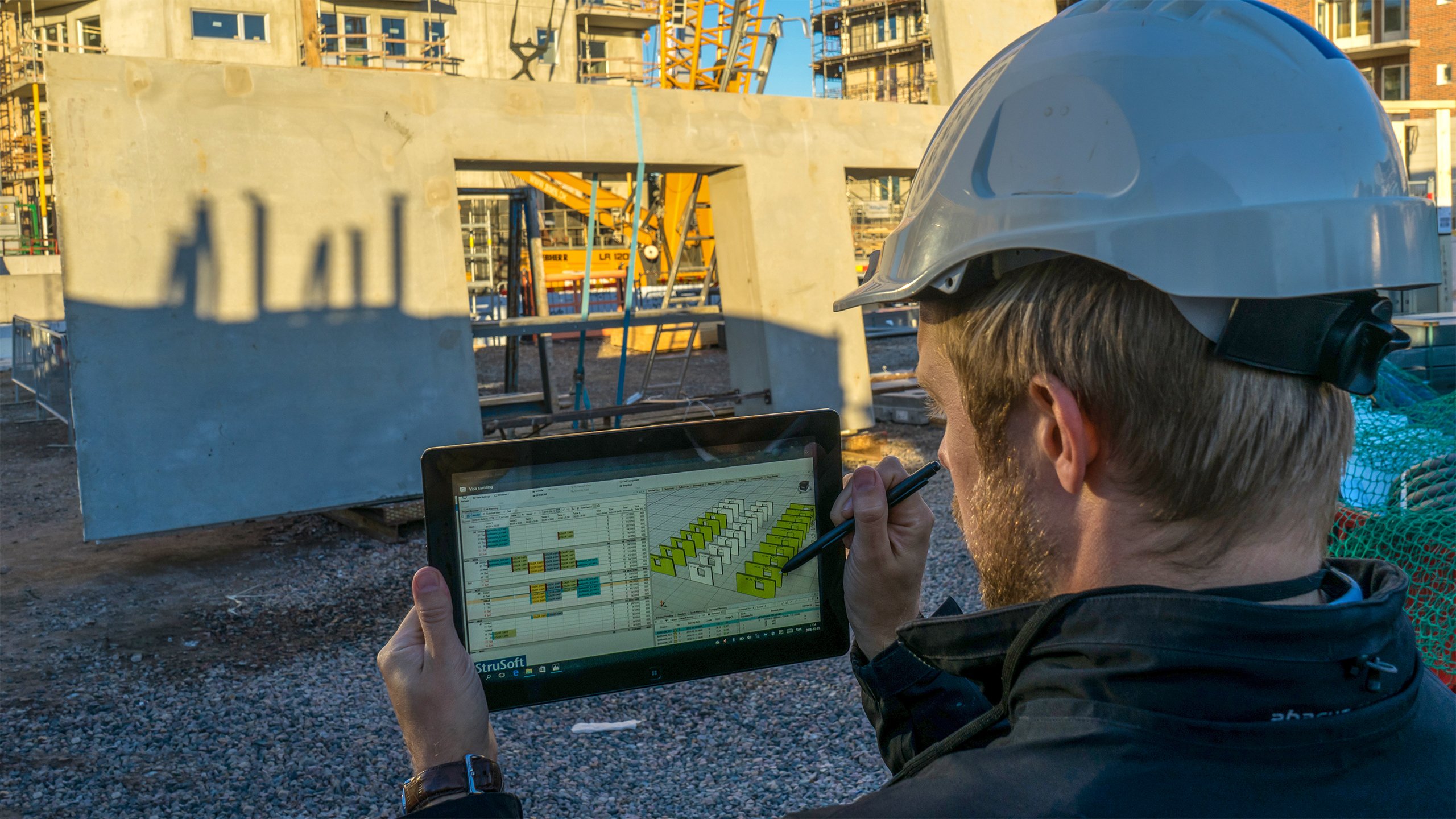
- Production Scheduling and Sequencing: Utilize the BIM model to optimize production schedules, considering lead times, resource availability, and logistics.
- Material Take-Off and Ordering: Automatically extract material quantities and specifications from the model for accurate ordering and cost estimation.
- Quality Control and Inspection: Develop BIM-based inspection checklists and workflows for quality control at the precast facility.
Collaboration and Communication

- Clash Detection and Resolution: Identifying and resolving potential clashes between precast elements and other building components early in the design phase.
- Real-Time Visibility and Collaboration: Share and collaborate on the BIM model with precast manufacturers, erectors, and other stakeholders for improved coordination and communication.
- Data-Driven Decision Making: Leverage BIM data for informed decision-making throughout the precast workflow, from design to erection.
Inspiring Examples of Precast BIM Projects – Case studies
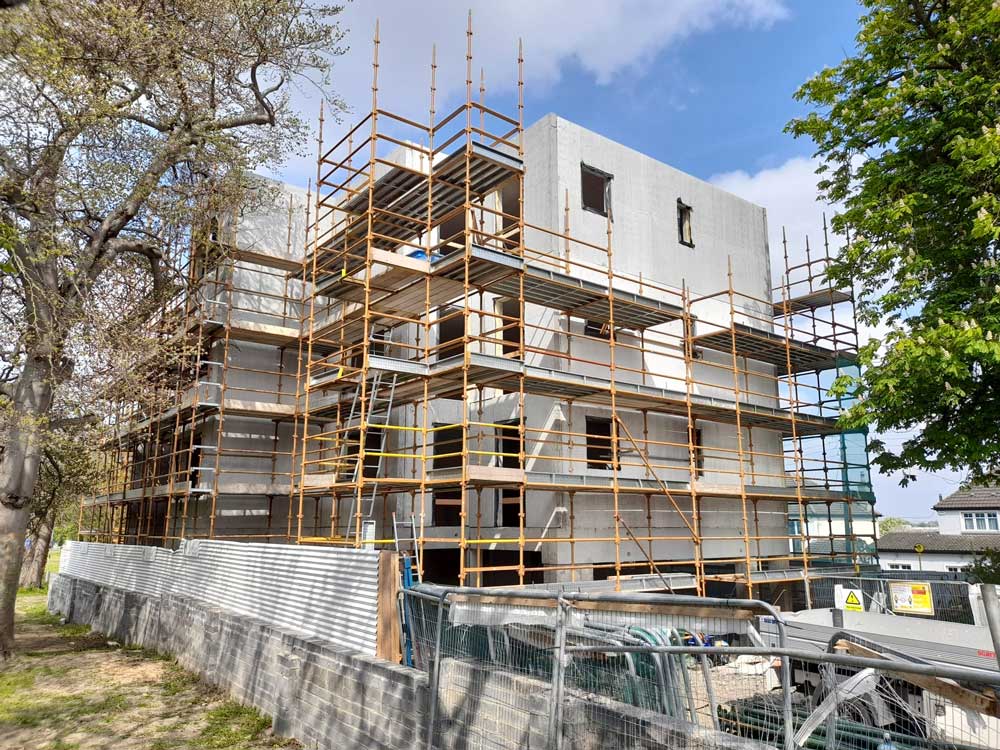
Hi-Therm Homes – A Delighted Precast Builder in Ireland
Currently, we are working on the fourteenth project with this client. These projects are coordinated between the two locations around 8000 km from each other, and the client is satisfied. The phenomenal capabilities of IMPACT BIM and our expertise continues to give them the confidence to keep availing our services.
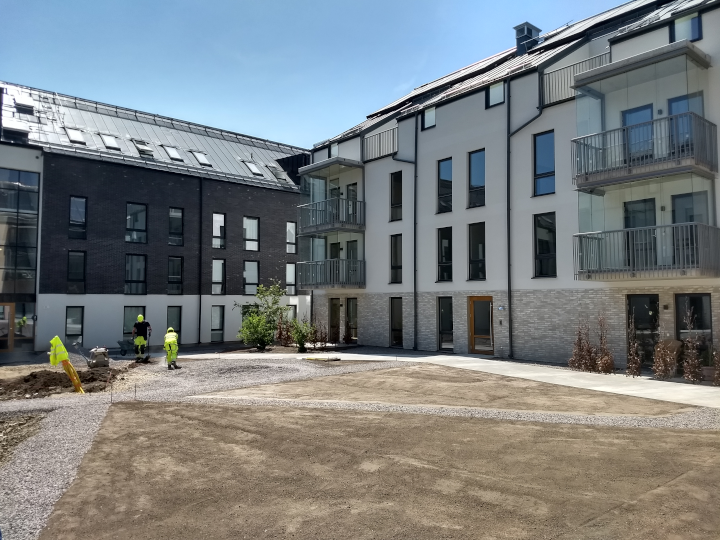
Kronetorp – Sweden
This project exemplifies a seamless 3D BIM workflow achieved through the collaborative efforts of StruEngineers & StruSoft. By leveraging IMPACT, teams efficiently produced precast element designs, manufacturing drawings, machine files, & reports. The entire project schedule revolved around a cloud 3D model, ensuring control over production planning & transportation.
Insights into Precast BIM Services
Frequently Asked Questions about Precast BIM Services and Detailing
StruEngineers’ precast BIM services are beneficial for a wide range of projects, including commercial buildings, residential complexes, infrastructure developments, and industrial structures, where precision and efficiency in precast concrete detailing are crucial.
Yes, StruEngineers offers tailored BIM solutions to meet the specific needs of each precast concrete project, ensuring that all design and detailing requirements are accurately addressed through advanced BIM modeling techniques.
Integrating BIM with precast concrete detailing offers numerous benefits, including improved design accuracy, enhanced project visualization, better coordination among stakeholders, reduced construction errors, and increased overall efficiency.
StruEngineers leverages advanced BIM software to create precise, detailed models of precast concrete components. This technology aids in the accurate planning, design, and detailing of precast elements, reducing errors and enhancing project efficiency.
Precast BIM services involve using Building Information Modeling (BIM) to create detailed digital representations of precast concrete elements. These services enhance precast concrete detailing by ensuring accuracy, improving collaboration, and streamlining the design and construction processes.
