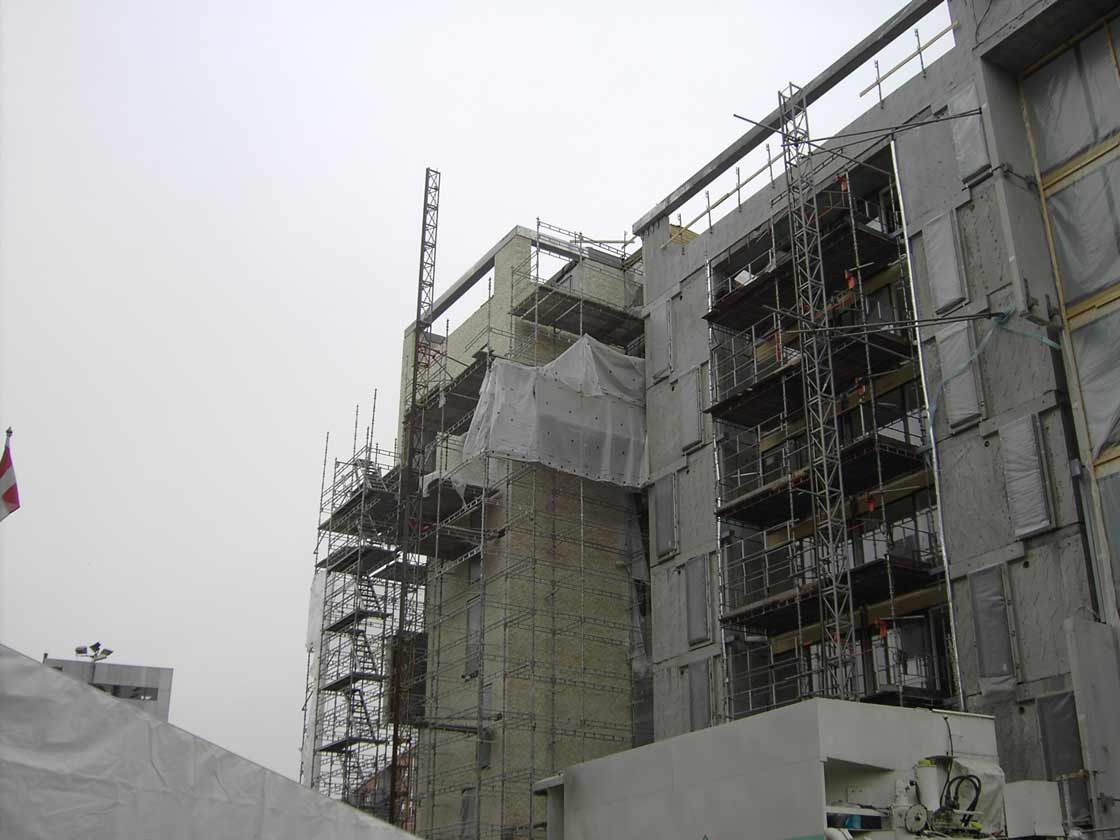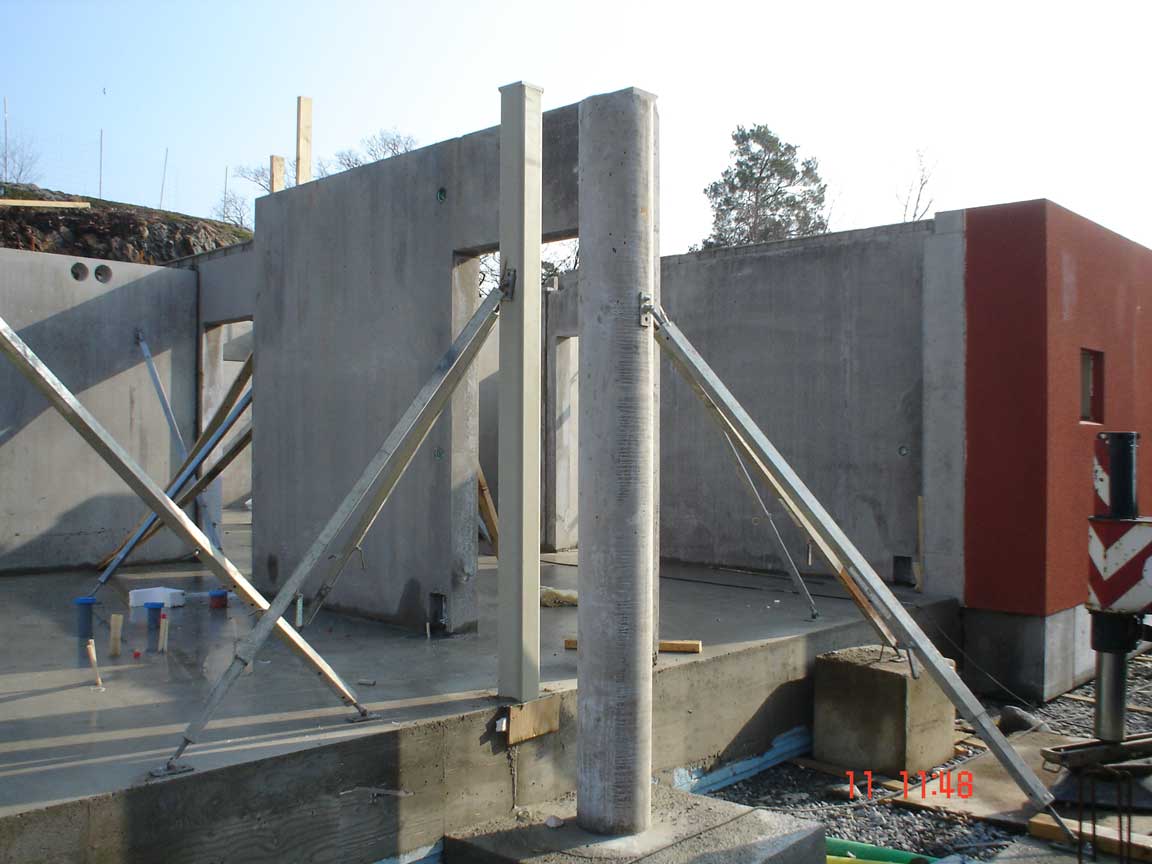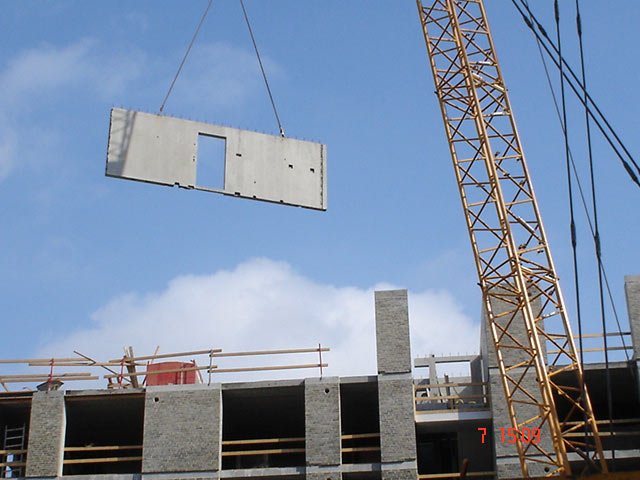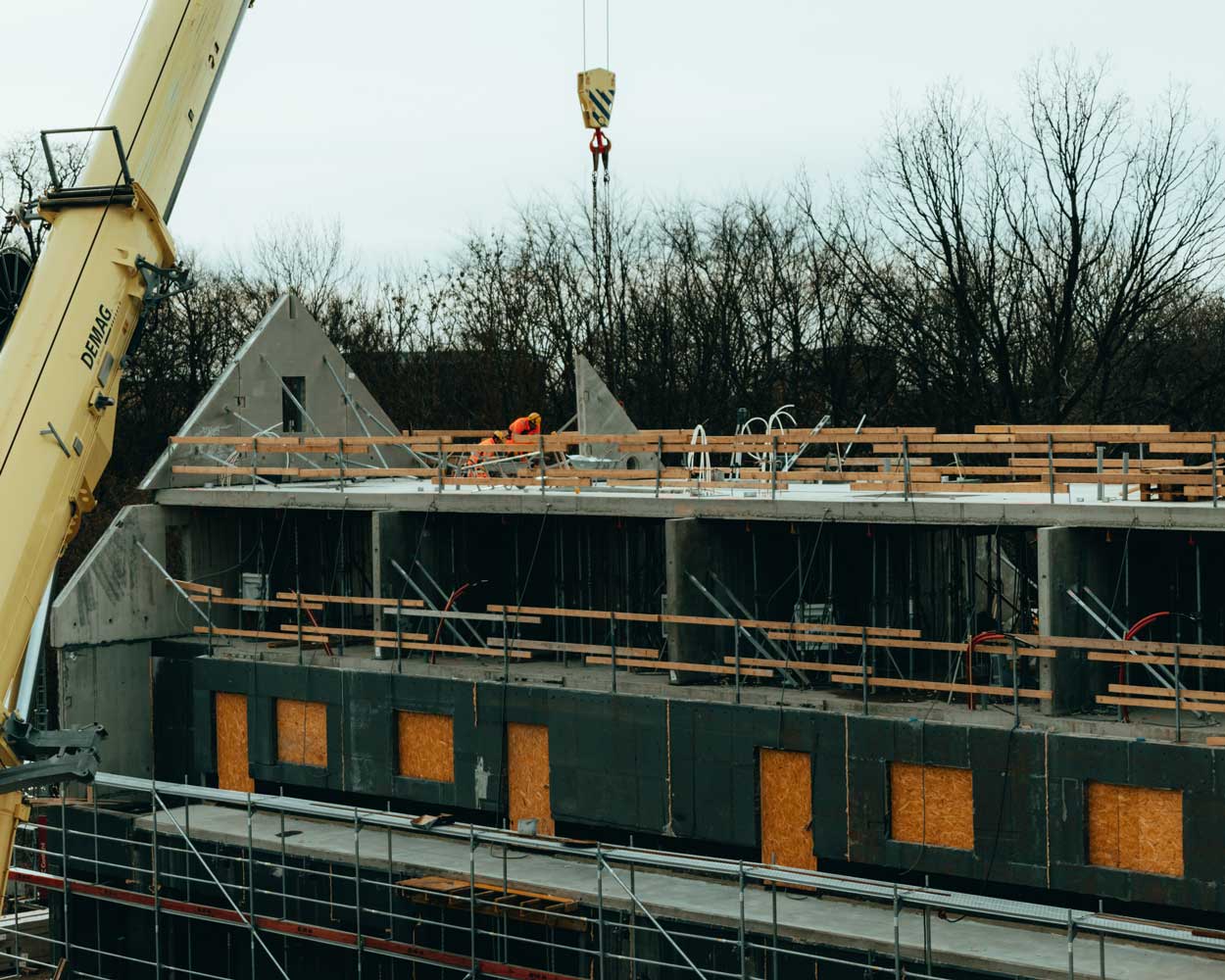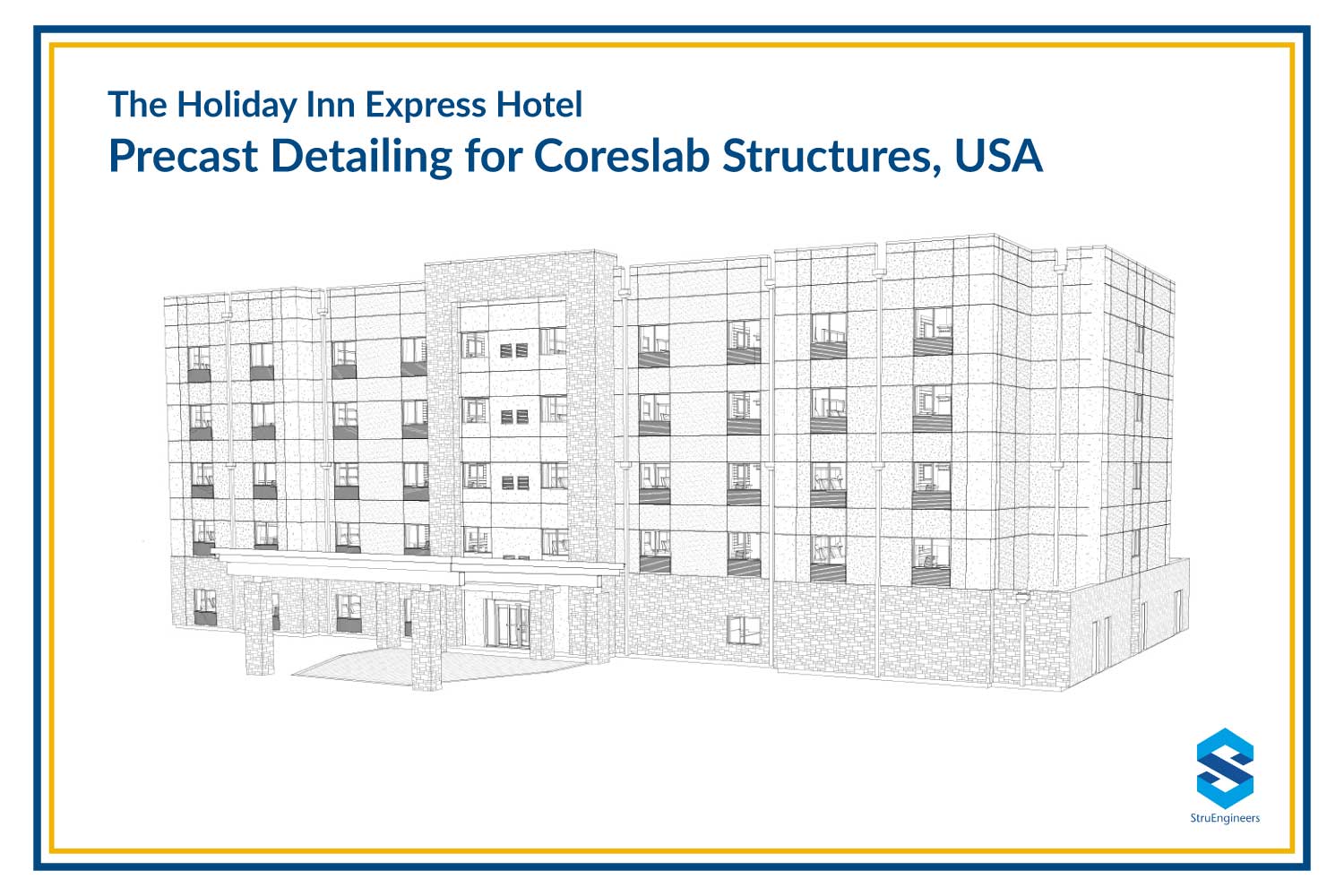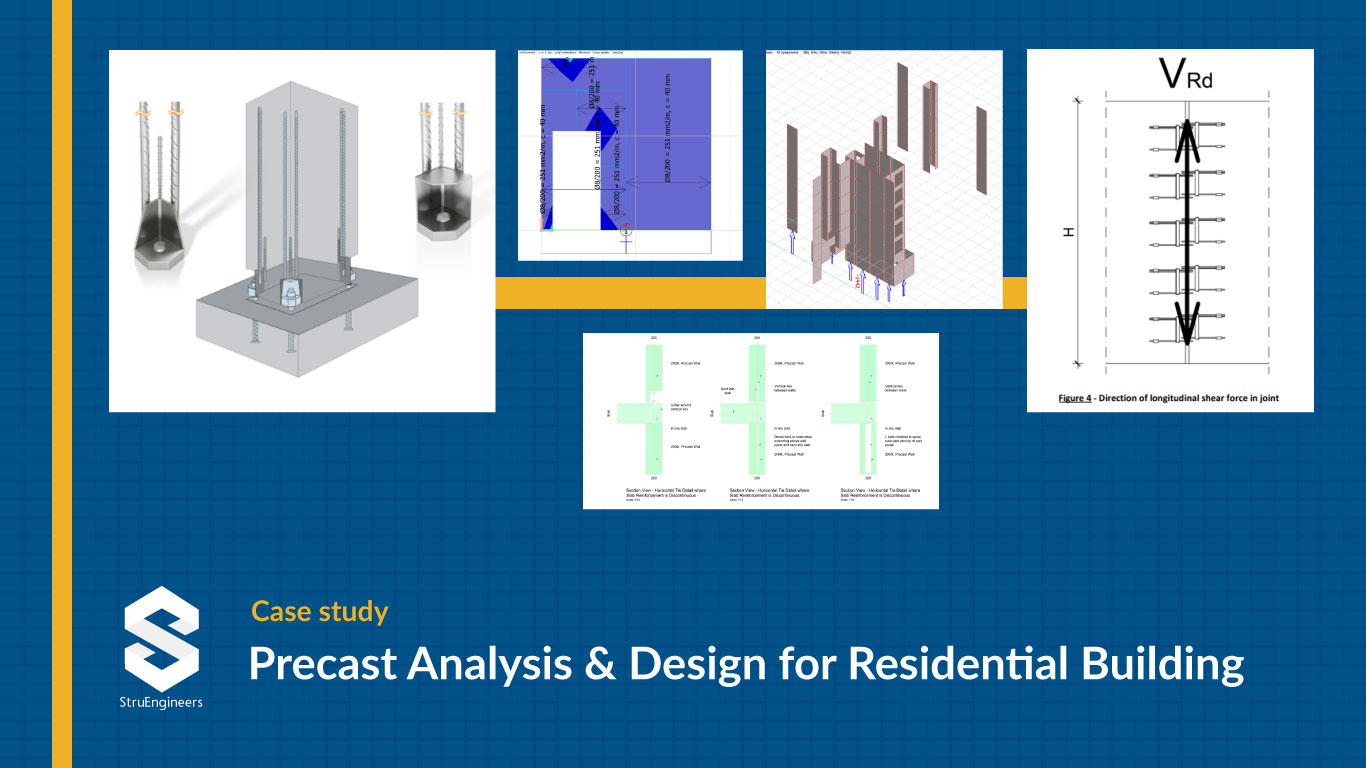They specialize in delivery of prefabricated concrete building systems, right from concept design to erection. This helps them to build structures economically, safely, and quickly.
Precast Concrete Production Drawings
This was an industrial project comprising detailing of production drawings for solid and facade walls for the ground floor of a building located in Sundbyberg, Sweden.
The floor had a height of around 3.1 meters and included a built-up area of around 3,870 square meters. In total, 2,015 square meters of precast concrete solid walls were detailed, utilizing 1800 man-hours.
Complicated Connections and Heavy Loads
The project consisted of a ground floor built of precast walls and hollow core slabs supporting 5 Storeys of timber structure.
A number of heavy loads came from the structure above, necessitating many complicated connections and heavy reinforcement.
A certain part of the ground floor was also designed to allow vehicle entry, hence there were lots of adjustments in exposure classes. These complex reinforcement drawings were detailed expertly by the StruEngineers team.
Dedicated Team & Precast Experience
We provided our client with a dedicated team of engineers working on different projects with multiple factories in Sweden, giving them a centralized resource base.
Our prior knowledge and experience in the precast industry, plus the ability to work in the local language was a huge advantage.
Effective communication via video conferencing and remote sharing tools helped to bridge different factories across Sweden and resulted in better coordination between our team and the client.
StruEngineers provided a connection library prepared in BIM (Building Information Modeling), which was used for preparing 3D erection drawings. This was possible because a dedicated BIM expert worked for the client.
“The turnaround time of StruEngineers’ team wasC impressive for a complex project like this.”
