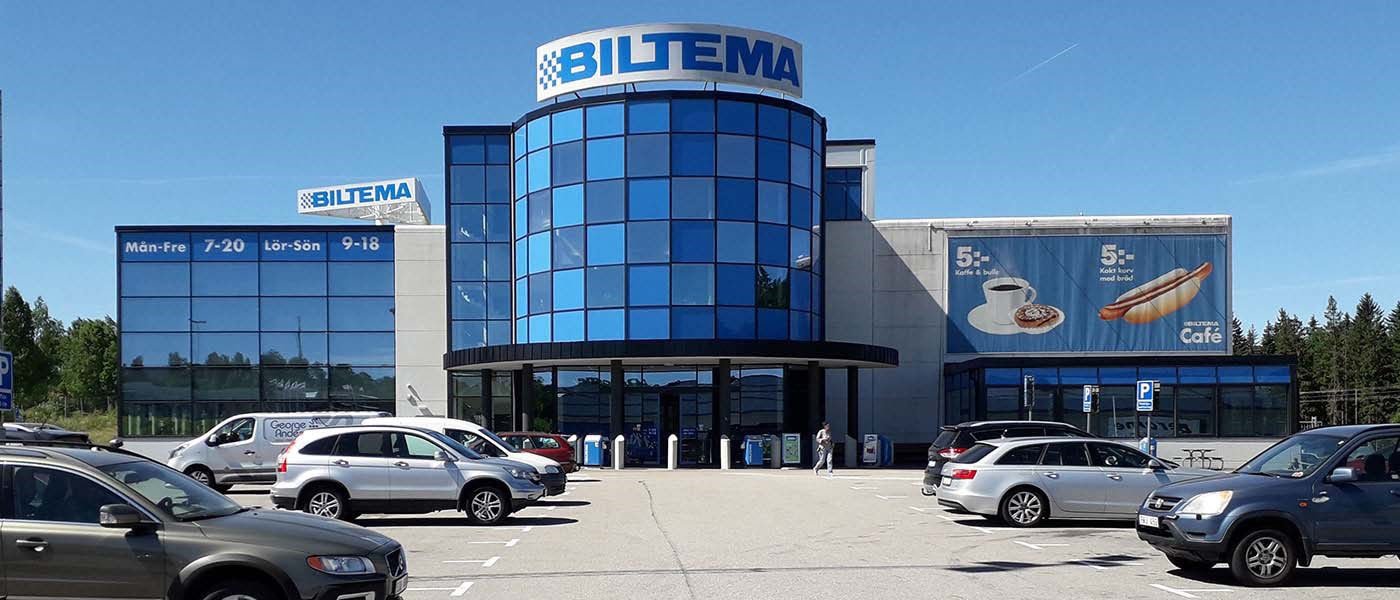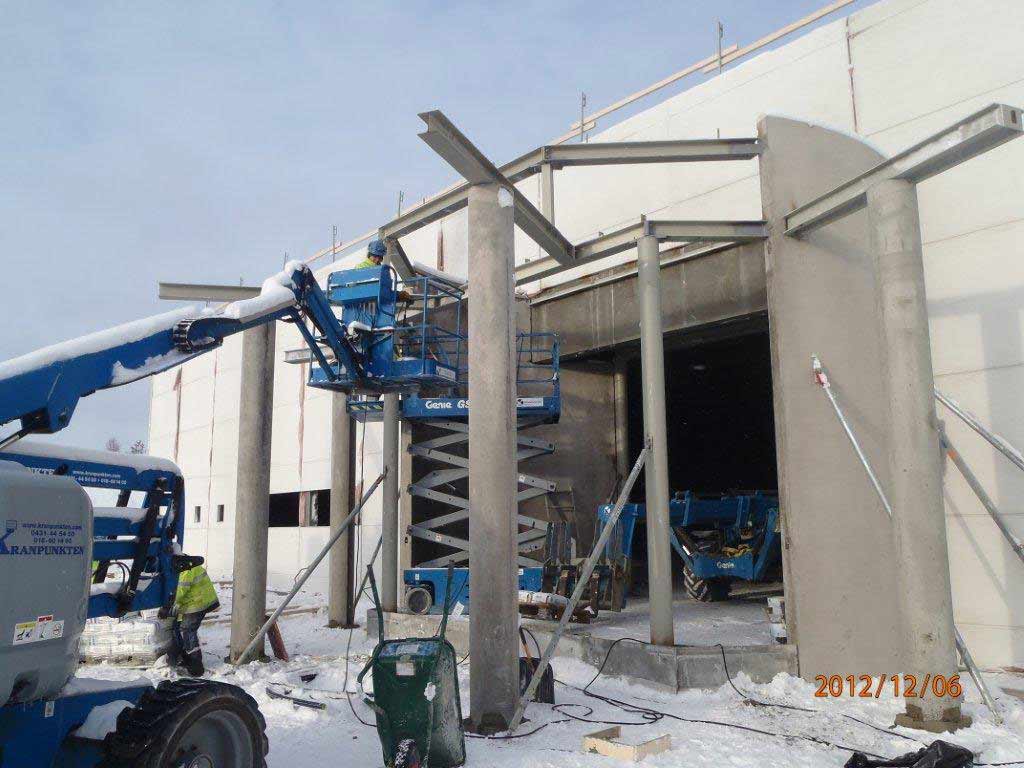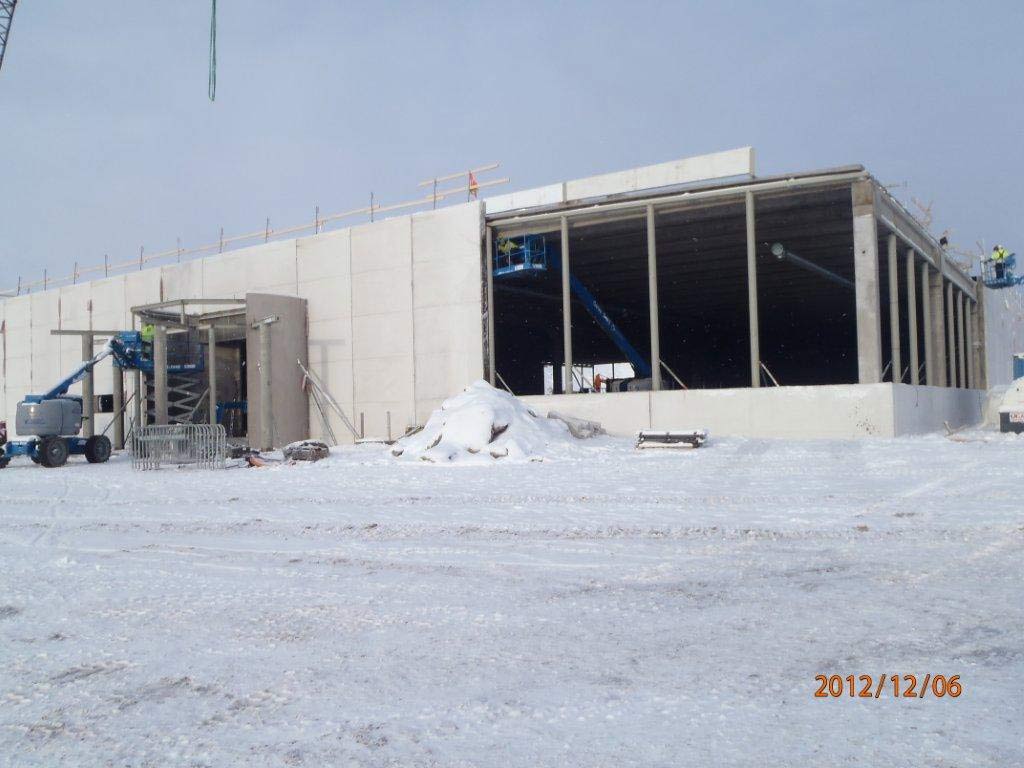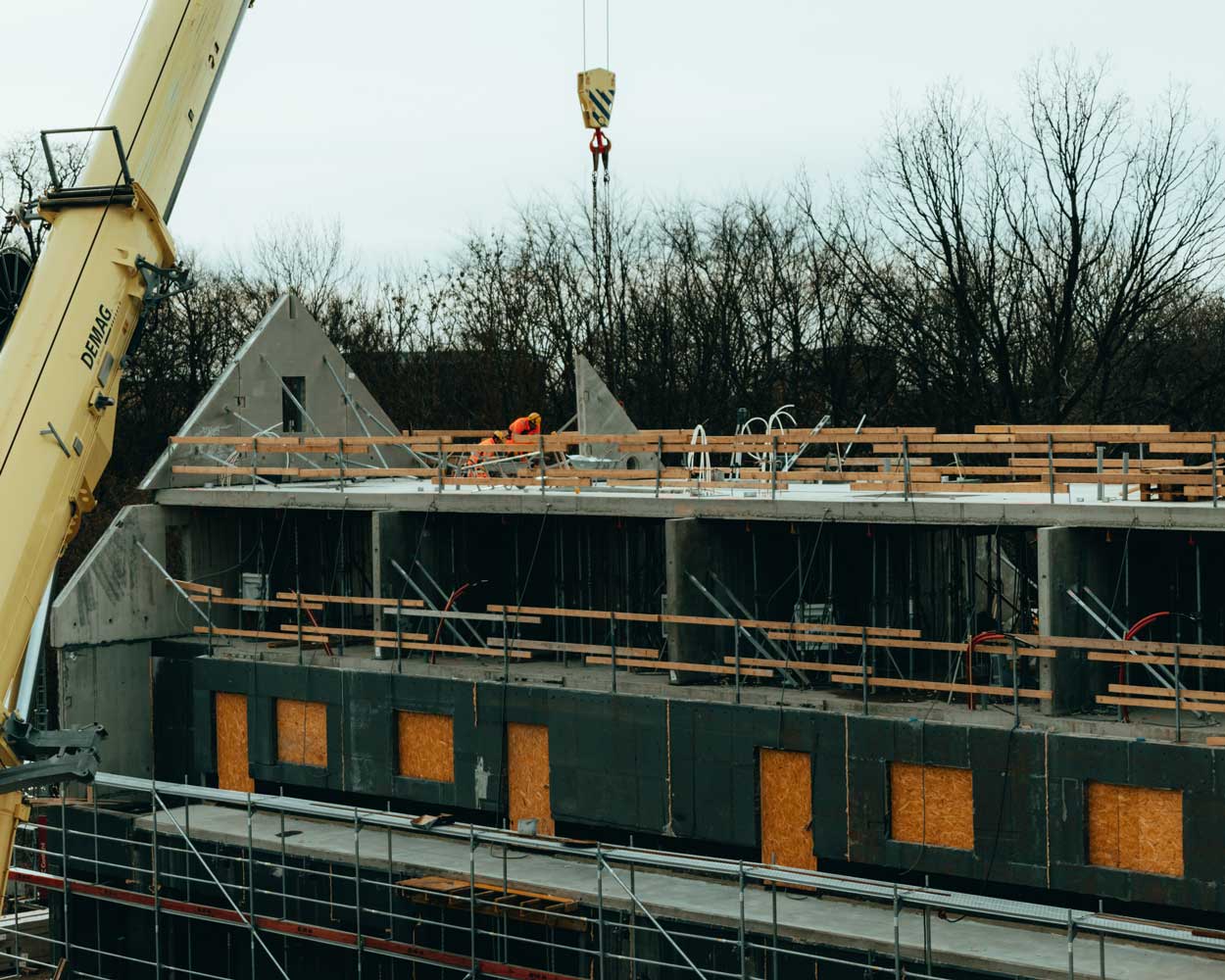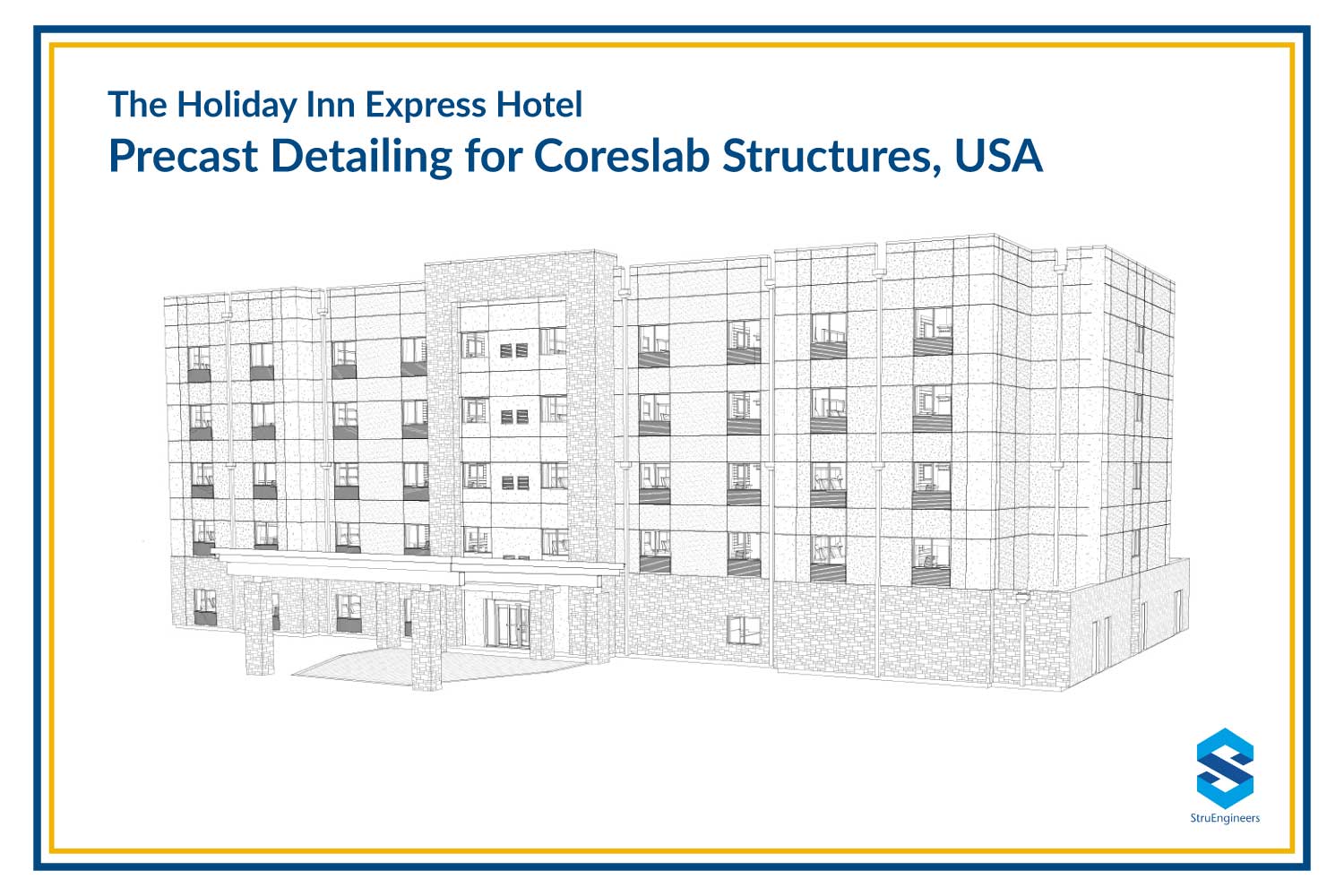Our client is a reputed Swedish company and is the largest prefabrication specialist in Sweden. They specialize in delivery of prefabricated concrete building systems, right from conceptual design to erection. This helps them to build structures economically, safely and quickly.
Precast Concrete Detailing Support
This warehouse project for one of Sweden’s leading companies in industry required the StruEngineers team to provide production, erection and assembly drawings for a wide range of precast concrete elements.
These included solid (internal) and sandwich walls, beams, columns, sloped double-tees and also steel elements.
The building has a height of around 9.3 m, and includes a built-up area of around 5,185 sqm. In total, 2,232 sqm of facade walls and 425 sqm of internal solid walls were detailed, utilising 2,200 man hours.
Working to the Client’s Standards
The StruEngineers team worked closely on this project right from the conceptual stage. Our contribution to providing solutions by studying contract drawings was invaluable at a critical phase of the project.
The end client also had their own standards for facade wall geometry, meaning the team were required to assist with modifications to the product range for the factory producting the precast elements.
One particular challenge camne with the entrance of the building due to its circular geometry and steel connection to the precast concrete walls. Nonetheless, the SruEngineers team took this in their stride.
Dedicated Team & Precast Experience
We provided our client with a dedicated team of engineers working on different projects with multiple factories in Sweden, giving them a centralized resource base.
Our prior knowledge and experience of working with specilised precast buildings helped the client to deliver the project to their end customer on time.
The involvement of tour team right from the conceptual stage of the project also helped in reducing dependability on client, saving further valuable time. And, as always, effective communication and coordination between all parties contributed massively to the project’s success.
Overall, minimum cost savings of 35-40% achieved by collaborating with StruEngineers helped our customer to price their projects more competitively, and provided impetus to future volumes and orders.
“StruEngineers’s process orientated approach towards delivering quality and timely drawings makes them our preferred choice for precast consultant.” said the client.
