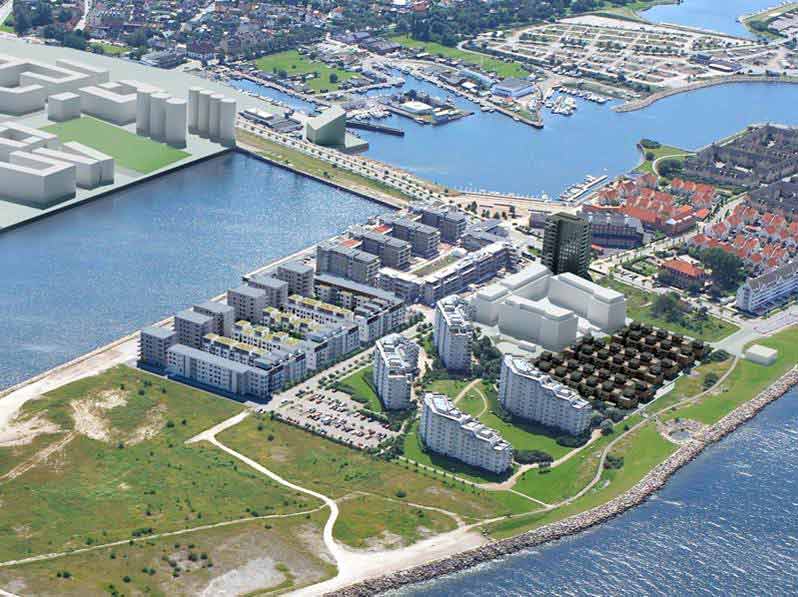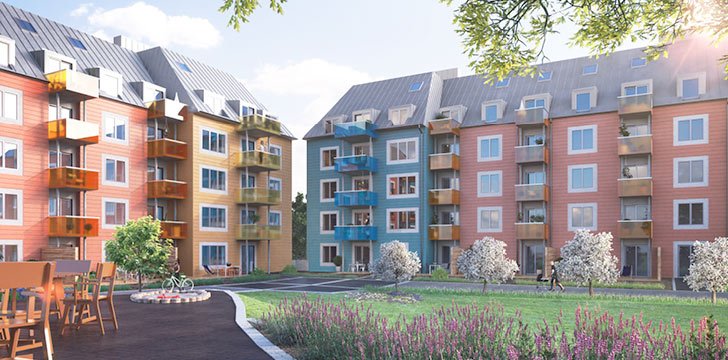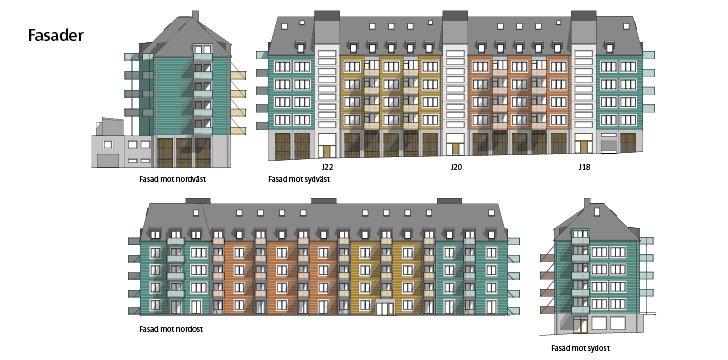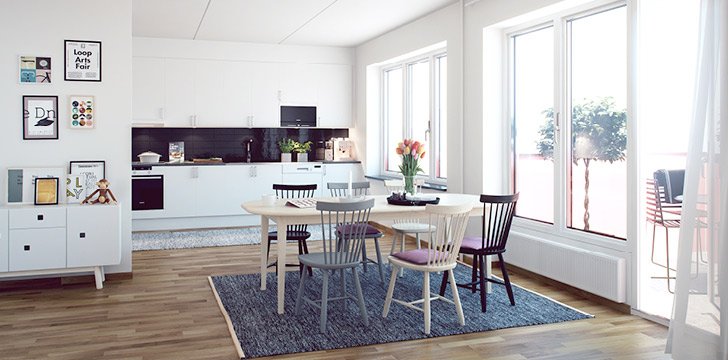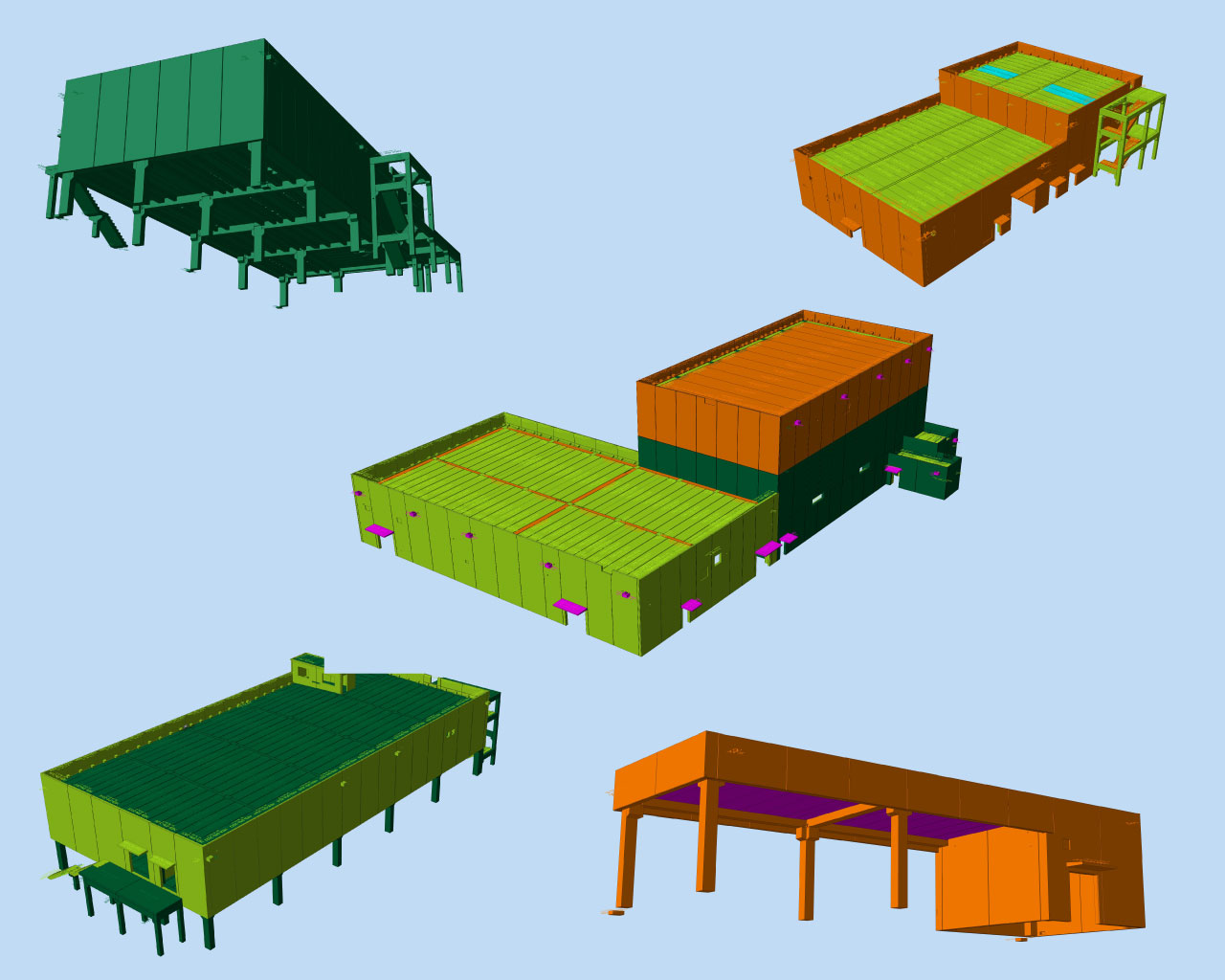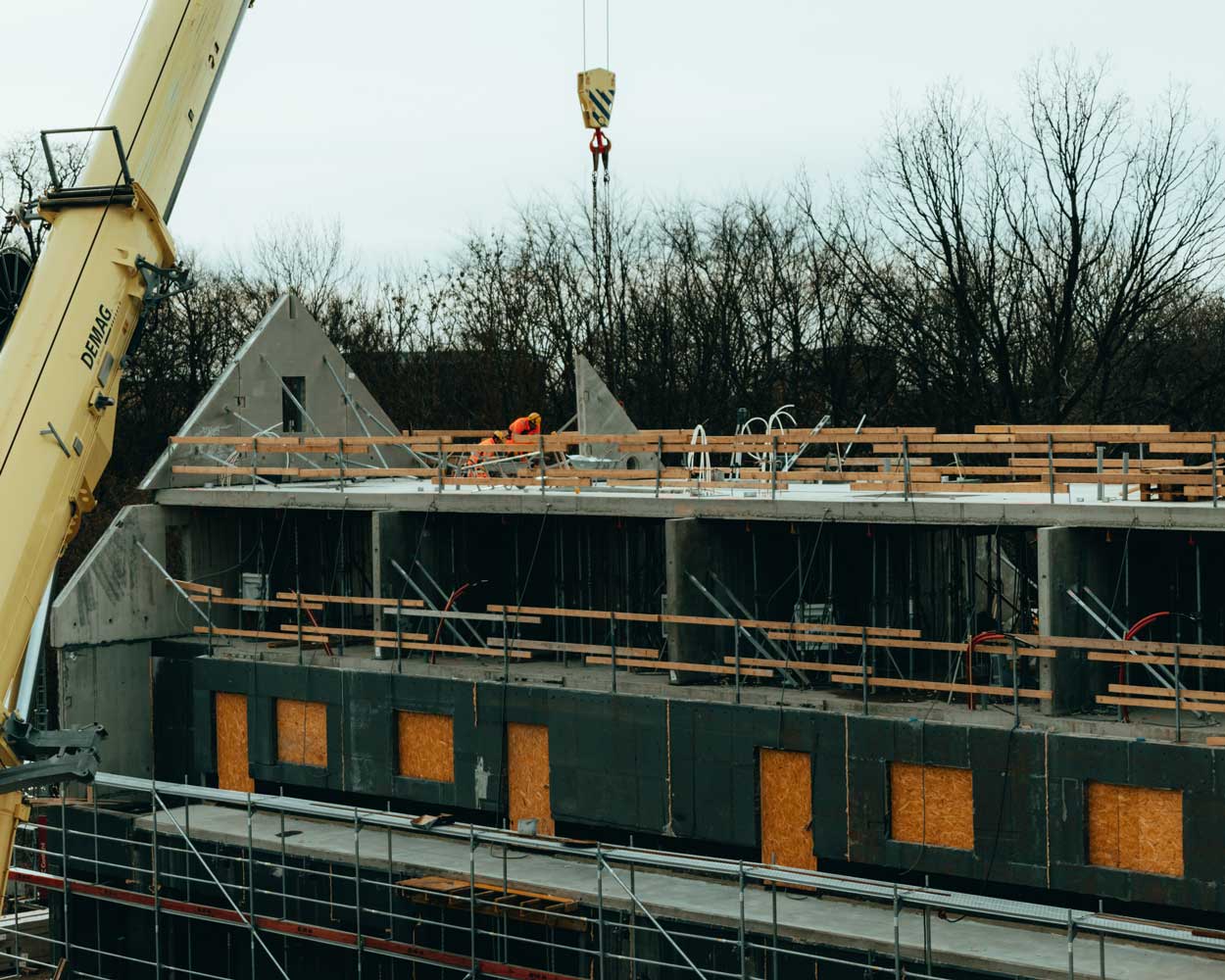Precast Elements Detailing and BIM Model
This was a residential project comprising 4 buildings having 6 Storeys each, offering 118 high-standard apartments, and located in Stockholm, Sweden.
The StruEngineers team was tasked with the detailing of all solid (internal) walls, sandwich walls, balcony slabs, beams, columns, and steel elements. As part of the service, we also prepared a BIM model for the project.
Each precast concrete building had a height of around 23 meters and a built-up area of around 5872 square meters.
Adapting to Project Requirements
Rigorous coordination among the team members was needed for this project as the number of parties and agencies involved made this a challenging task.
Challenges
Production targets necessitated that the StruEngineers team started working on production drawings at an early stage. This meant several early assumptions and solutions provided using limited information.
Due to this, there were frequent modifications to the architectural drawings which, in turn, meant many changes to production drawings, and our adaptability in this regard was critical.
The StruEngineers Edge
We provided our client with a dedicated team of engineers working on different projects with multiple factories in Sweden, giving them a centralized resource base.
Our prior knowledge and experience in the precast industry, plus the ability to work in the local language was a huge advantage.
Effective communication via video conferencing and remote sharing tools helped to bridge different factories across Sweden and resulted in better coordination between our team and the client.
StruEngineers provided a connection library prepared in BIM, which was used in preparing 3D erection drawings. This was made possible due to a dedicated BIM expert working for the client.
“Working with StruEngineers helped us in efficient resource management and reducing our cost structure.”
