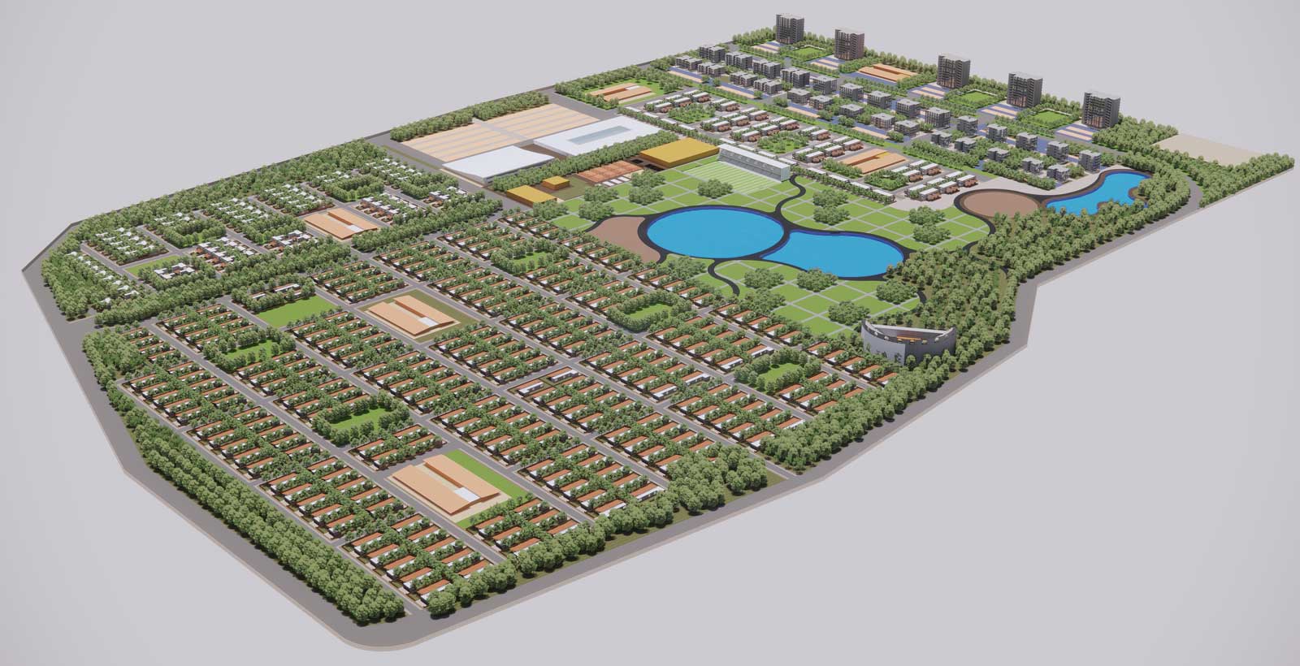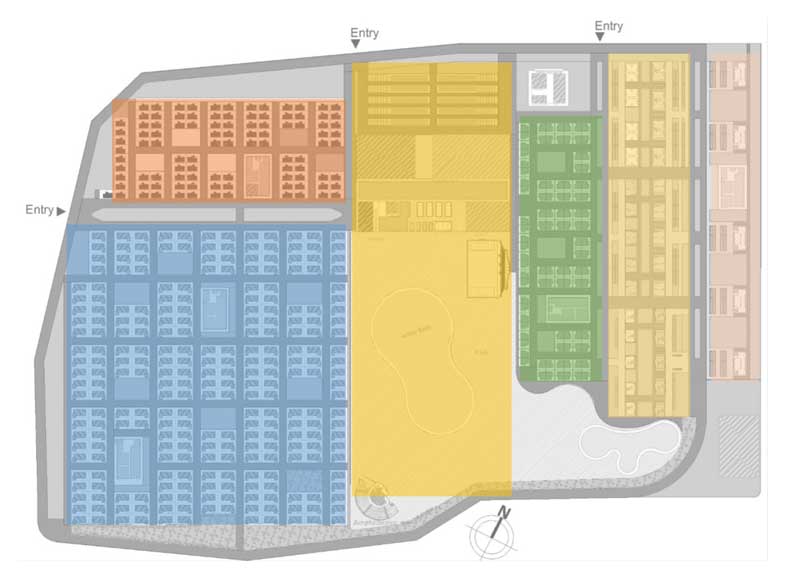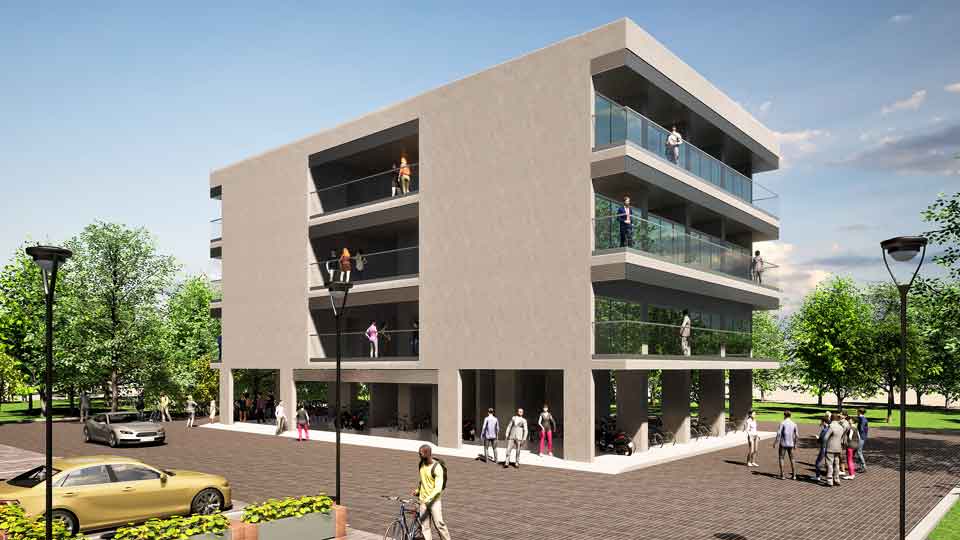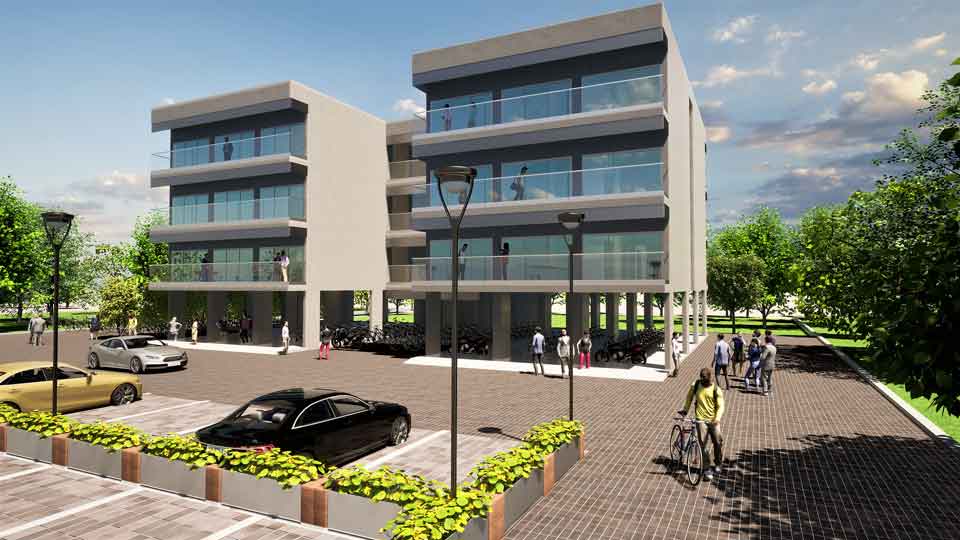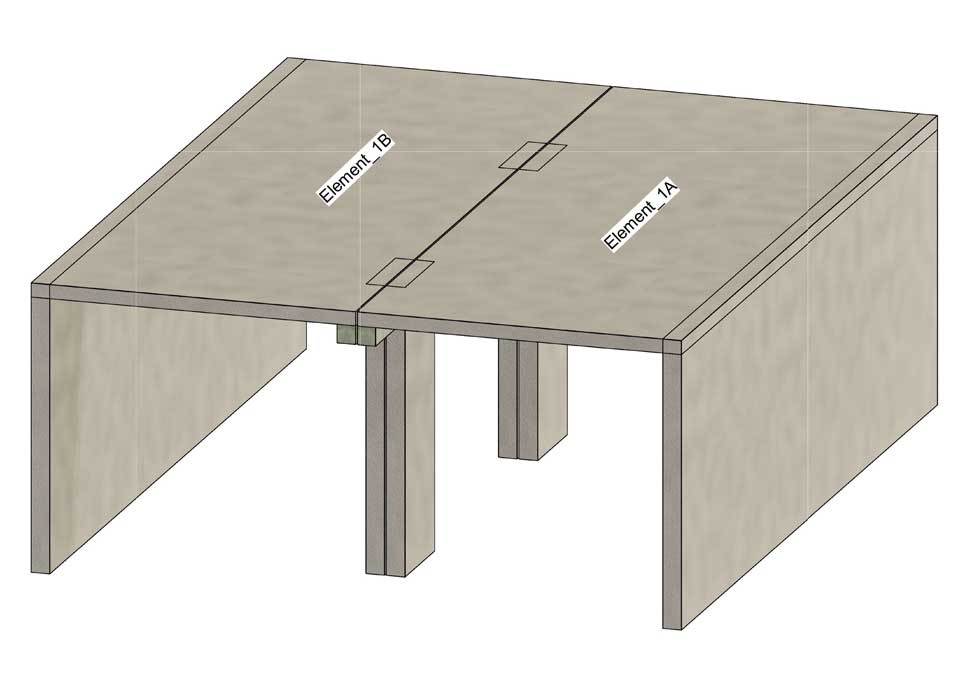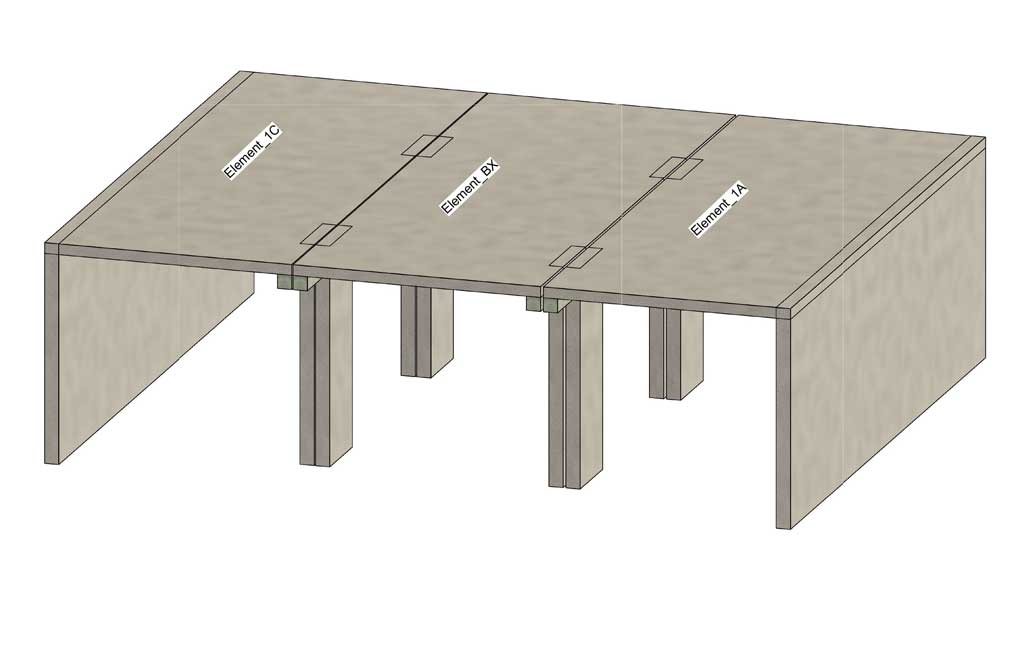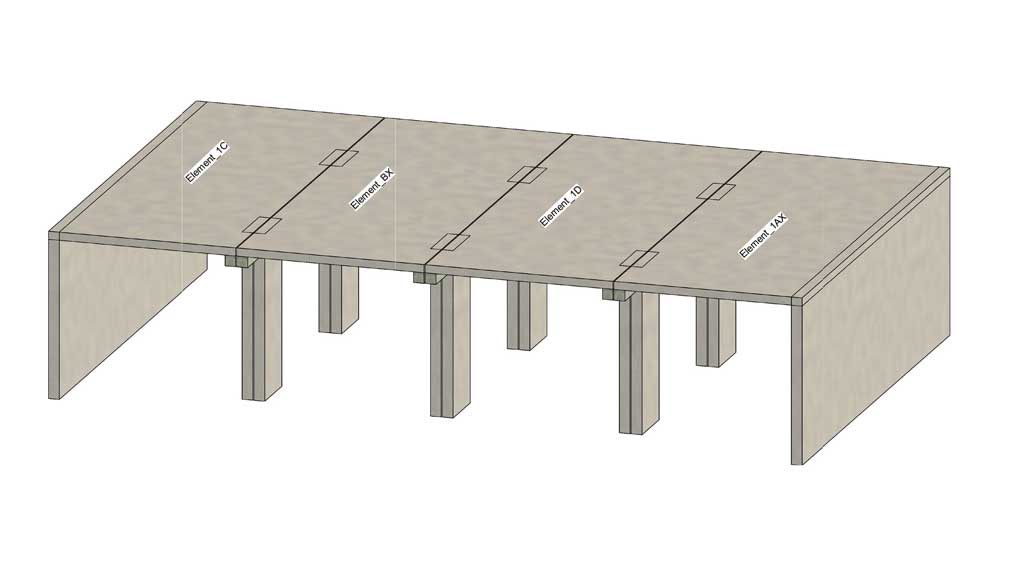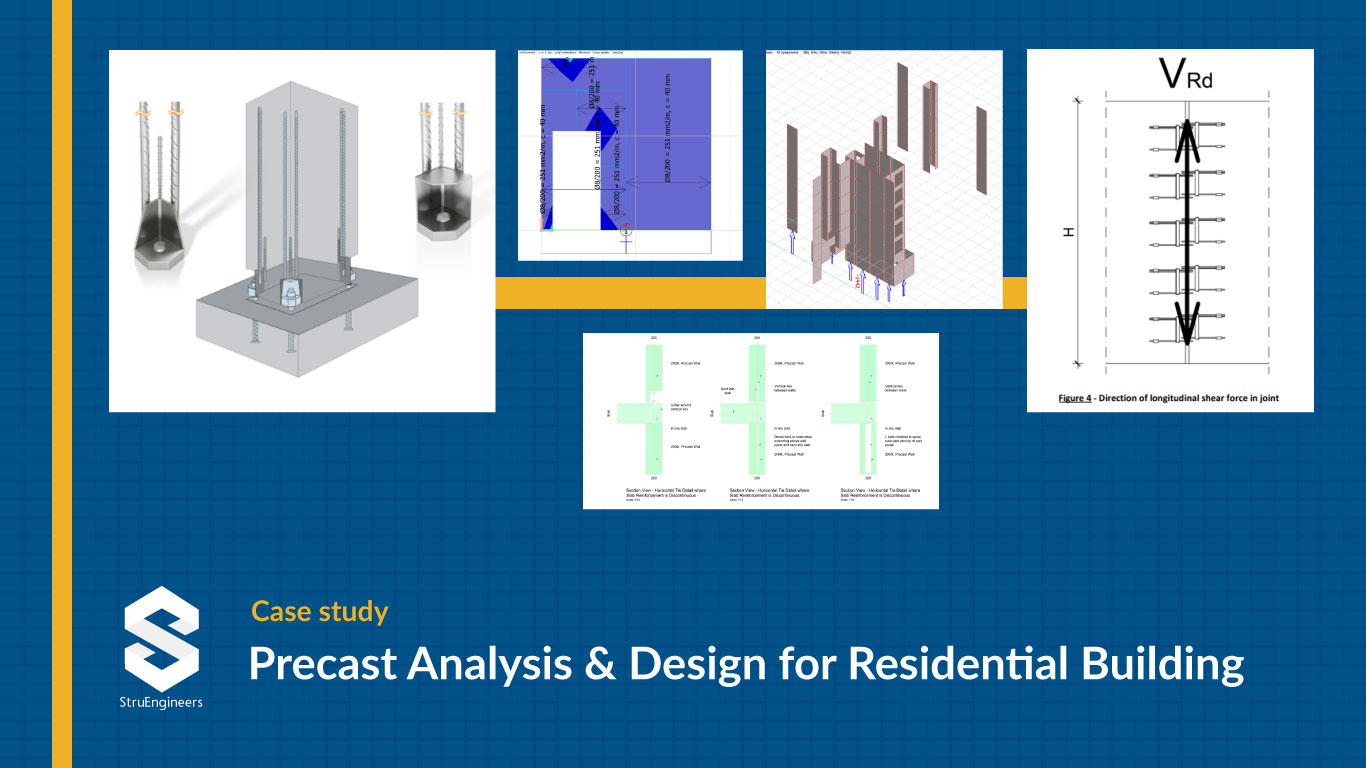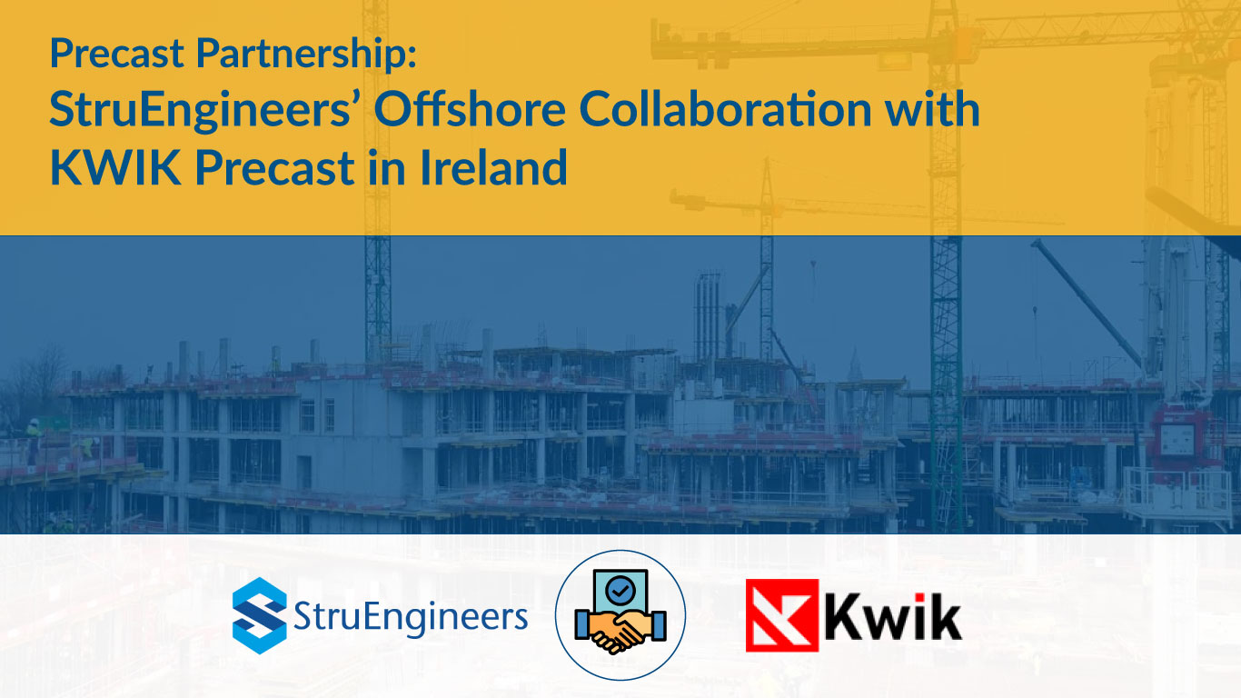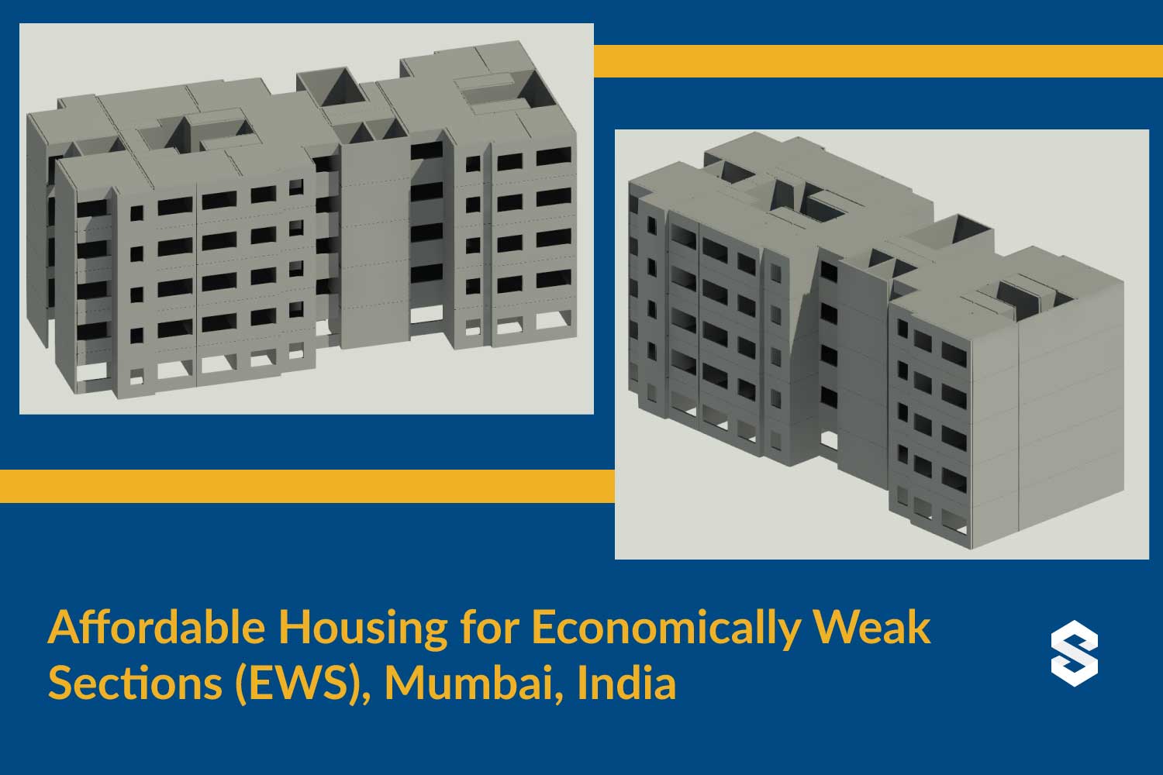The client wanted swift deliverables within 5 weeks for both the locations and was looking to bid for Mass Housing Projects to be built in precast. Since the client is primarily into timber construction, they also required support to understand and implement a Precast Concrete Factory and use resources wisely.
Here is how we implemented the project.
Key parameters of the proposed project
- This project was proposed to be a modern Precast village, with 220 acres of land development with 3D PPVC technology to build it rapidly and efficiently.
- There were 1290 dwelling units with 5 types of buildings: 12 Storey, 5 Storey & 3 Storey, along with 450 Detached, semi-detached and bungalow units with an expected population of around 4,500 people.
- The project was planned to be developed in 5 phases, each of 3 years construction time.
- All modern amenities such as convenience stores, cinema hall, gymnasiums and water bodies were to be included.
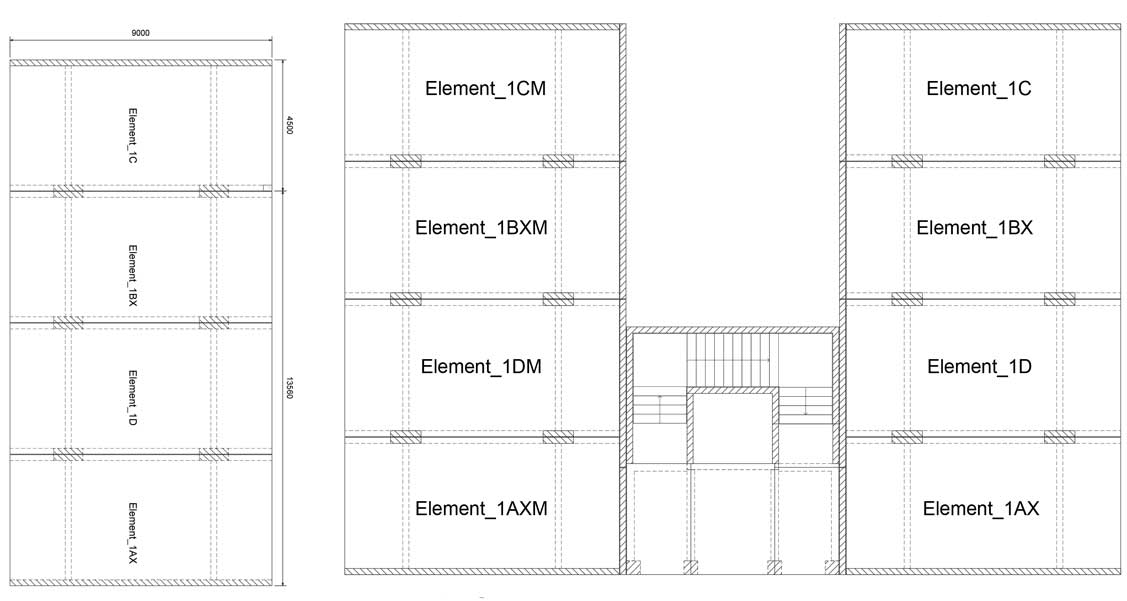
Challenges for StruEngineers:
- The client’s expectation of a 5-week delivery period was extremely ambitious. This meant that the time available for conducting surveys and studies was quite short. The project was already passed over by many consultants whom they had approached earlier, citing impossibility of delivering in such a short time span.
- The client had no prior experience in precast concrete construction and was exploring opportunities in this industry.
- Severe constraints on the duration of meetings & interactions due to different time zones in the three countries.
- The New-Zealand and Canada geography is quite different. Canada is far cooler than New Zealand, while New Zealand is a high seismic zone.
- Sustainability of the structures and reducing the carbon footprint.
- Designing code provisions which are the key factors for both the countries that determine the joining of the precast elements, amount of reinforcement steel to be used, and the statutes to comply with in both countries.
Architectural Drawing
Solutions offered and the benefits
- Appointed a dedicated team that worked round the clock and interacted with the Client daily to resolve issues.
- Helped our client to identify joint venture partners and develop documents like construction methods. Helped in pre-bidding phases to win the project.
- Developed a master plan and a concept design study through exclusive teams having good knowledge of Precast technology.
- StruEngineers offered both, Architectural and Precast structural engineering services to the client. The in-house teams worked concurrently to make sure that the layouts are conceptualized considering the suitability to precast technology. Unit weights, element sizes, locations of stairways, etc. were well planned in the concept stage.
- There were no additional iterations required between the Architecture and Structural team, which is a commonly observed bottleneck in the design stage.
- The difference in time zones was used as an advantage – handling clients’ queries and deliverables from our side were planned in such a way that offices at all locations could utilize their working hours fruitfully.
- StruEngineers provided the perfect solution for varied geographic conditions in Canada & New Zealand. All the proposed designs were done considering energy efficiency, wind forces, ventilation, etc.
- StruEngineers walked an extra mile and offered services beyond the predefined scope of work by offering consultancy for precast setup.
- Working on IMPACT cloud right from the beginning, facilitated efficient coordination and exchange of information between the locations, thereby avoiding any redundancy.
- Sustainability of the structures and carbon footprints was also taken care of while doing the design. For example, to avoid pollution, PPVC technology (3D Precast) was adopted.
“Engaging with StruEngineers was a good decision. They were very cooperative, and their out-of-scope support helped us in a big way to understand the merits of precast concrete construction. They also helped us in project coordination without faltering on the committed timelines. Their prompt delivery within a short time span of five weeks has impressed us and we are looking forward to a long-term association with StruSoft and StruEngineers.” Executive Director
A Mass Housing Project in precast, at two distinct geographical locations on a tight timeline had us on our toes, but with smart and meticulous planning, we were able to execute the project in time.
Are you looking for a comprehensive approach with respect to Precast Design, Detailing and Project Planning? Contact us for more information!
