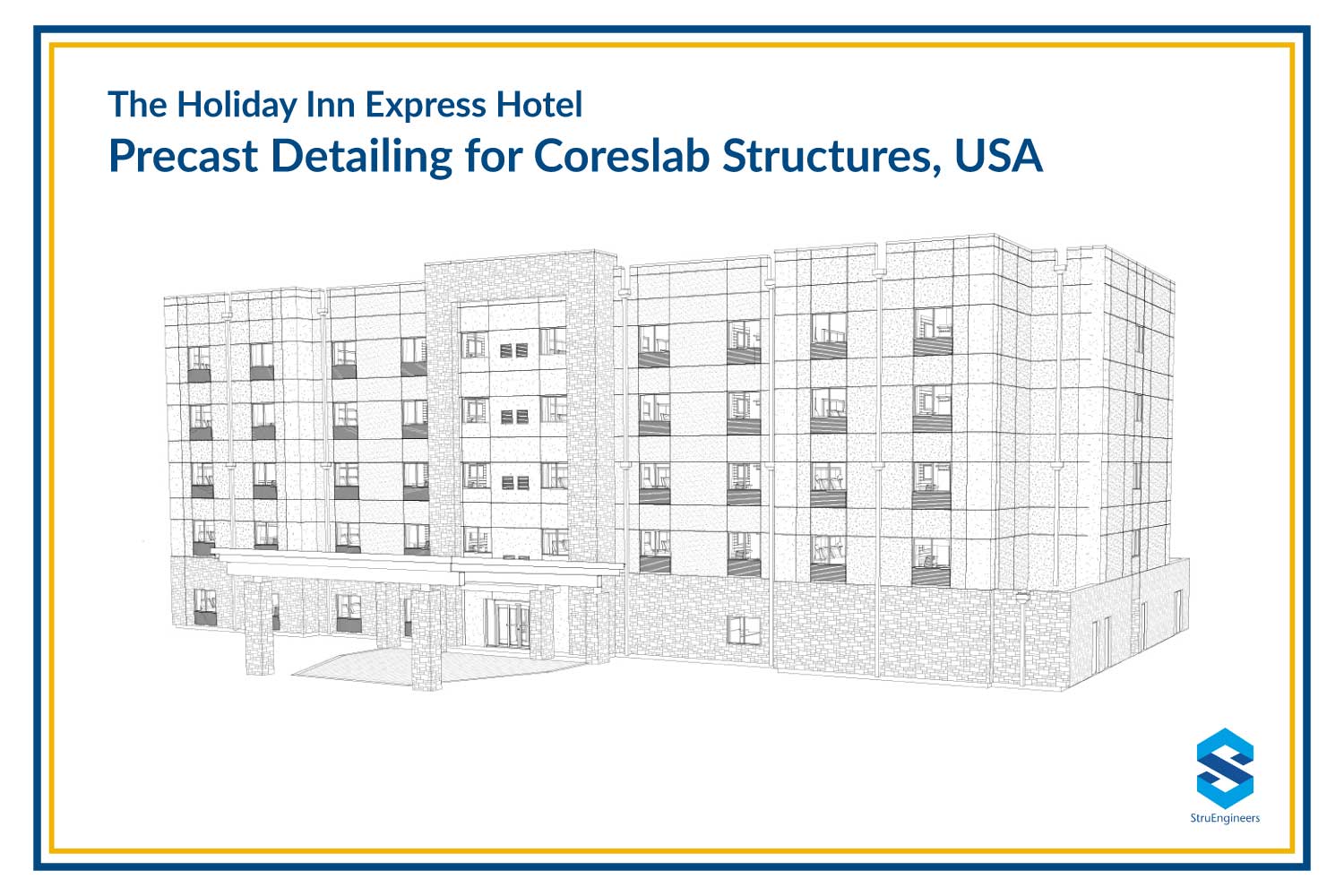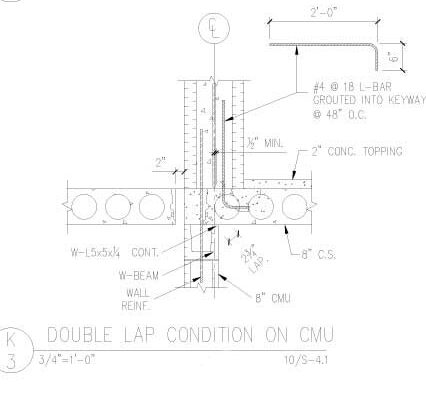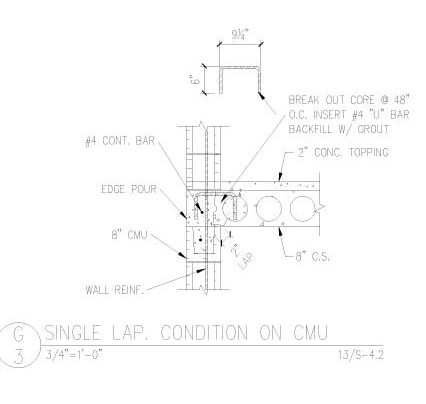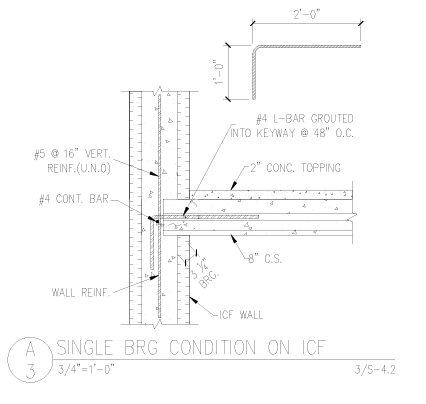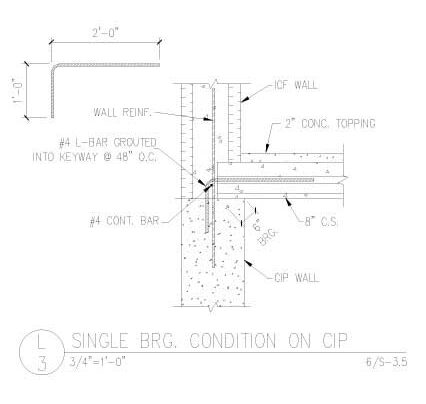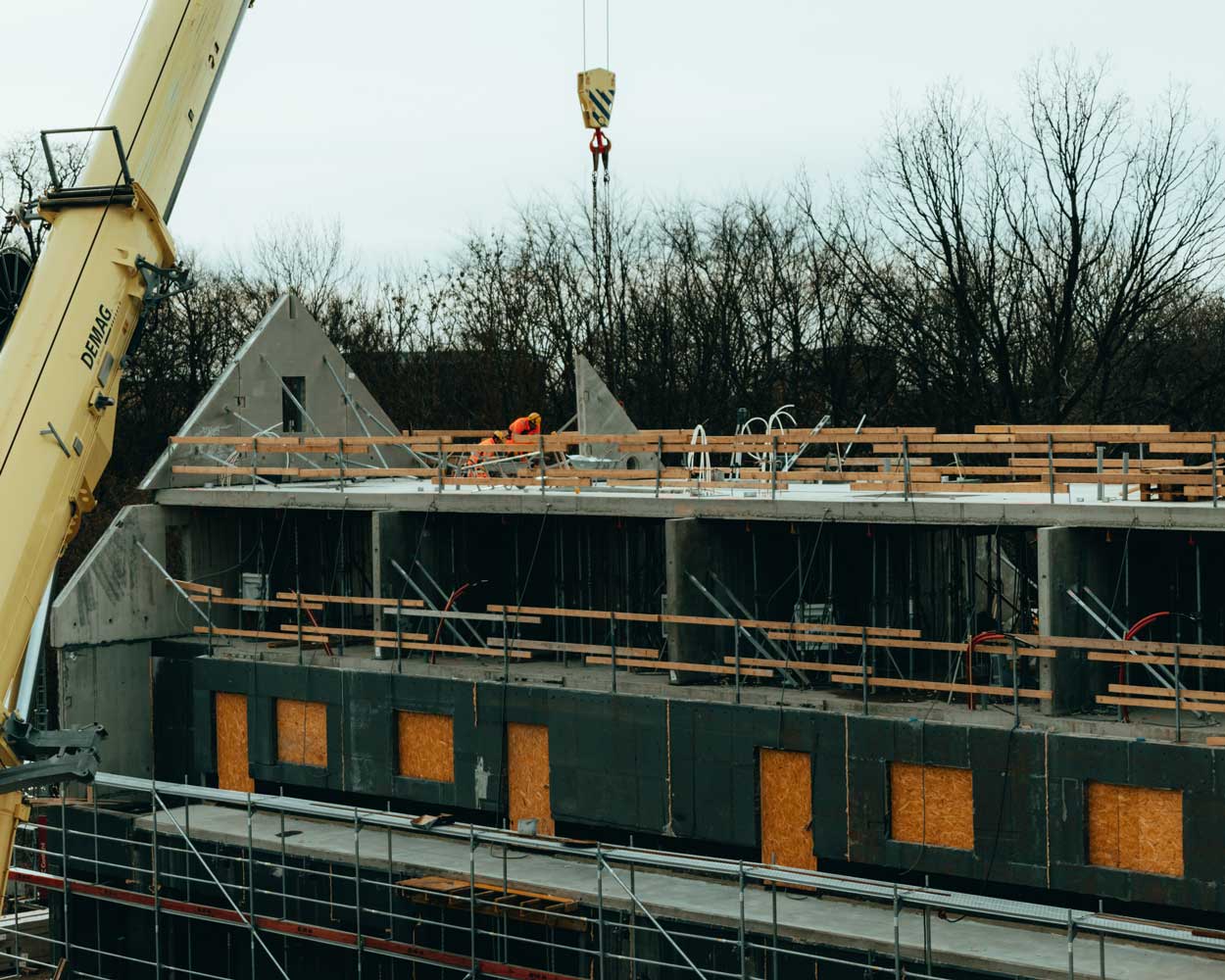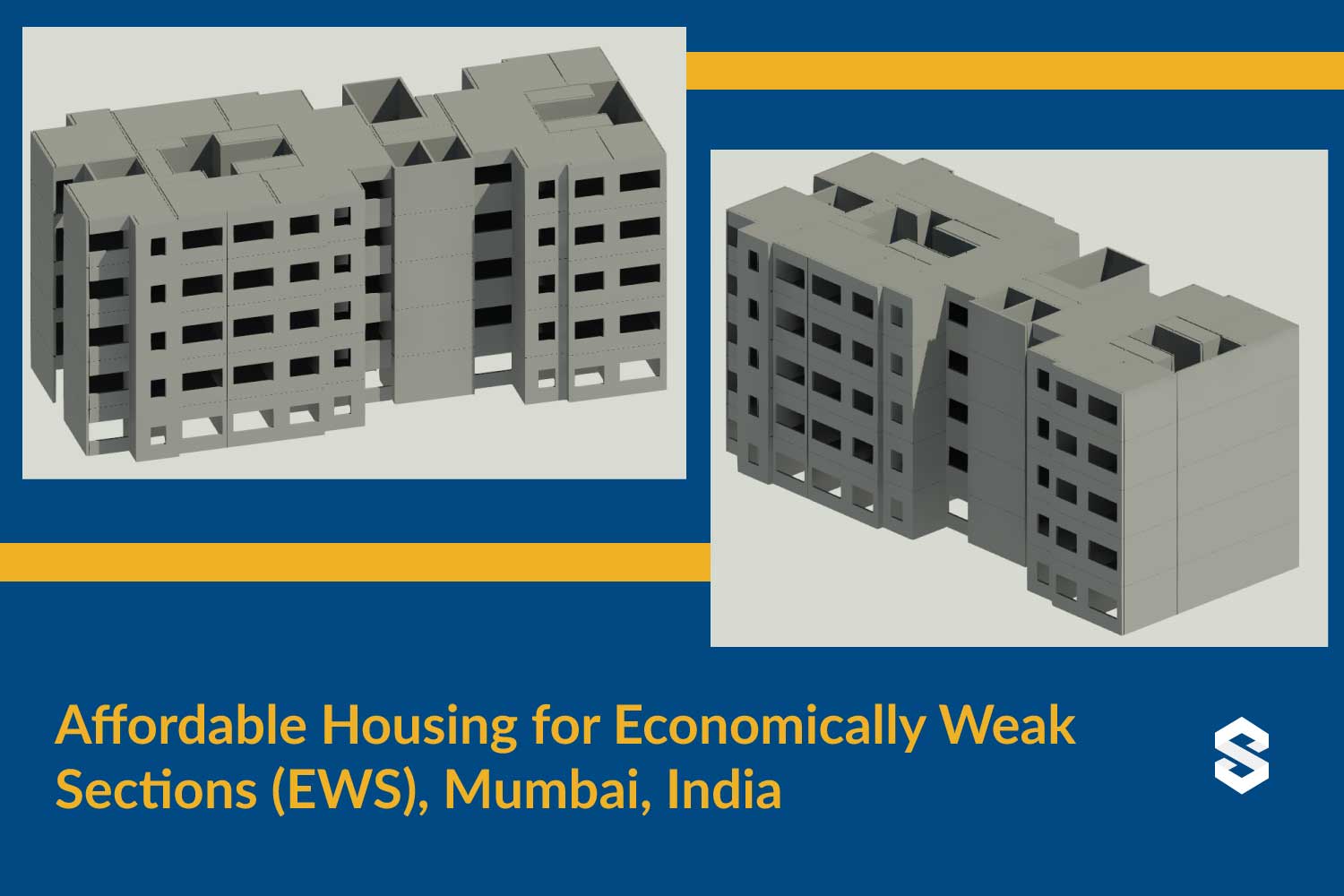Nestled amidst the foothills of the Smoky Mountains, Greeneville in Tennessee, USA, the Holiday Inn Express offers a unique blend of charm and historical significance. For travelers seeking a comfortable stay close to rich history and diverse outdoor activities, the Holiday Inn Express at 310 Morgan Road stands as an ideal choice.
Just minutes from East Tennessee University and convenient to I-81, this family-friendly hotel provides easy access to sites like Greenville Historic District, Mayfield Dairy Farmstead Museum, Greeneville Aquatic Center, the Dollywood Express Train, Davy Crockett Birthplace State Park, and Douglas Lake, ideal for hiking, biking, fishing, and boating.
The Hotel
Newly built for comfort and convenience, the Holiday Inn Express in Greeneville boasts 79 guest rooms, a dedicated fitness area, an inviting indoor pool, and a spacious breakfast preparation and serving area. Spread across an impressive 62,631 square feet, this five-story structure offers distinct layouts. The first and second floors have slightly larger footprints compared to the third, fourth, and fifth floors, which share identical dimensions. This thoughtful design caters to diverse guest needs while maximizing space utilization.
Collaboration Across Continents
Coreslab Structures, USA entrusted us with the crucial task of precast detailing for the project’s hollow core slabs. This involved a seamless exchange of information, with their team providing the architectural and structural layout, along with typical connection details for the core slabs.
Unveiling the Details
Our team meticulously delved into the project, meticulously analysing the scope of the hollow core elements. We then crafted a comprehensive set of deliverables, including:
Floor Framing Layout: A detailed floor plan pinpointing the exact placement and orientation of each slab, ensuring optimal load distribution and structural integrity.
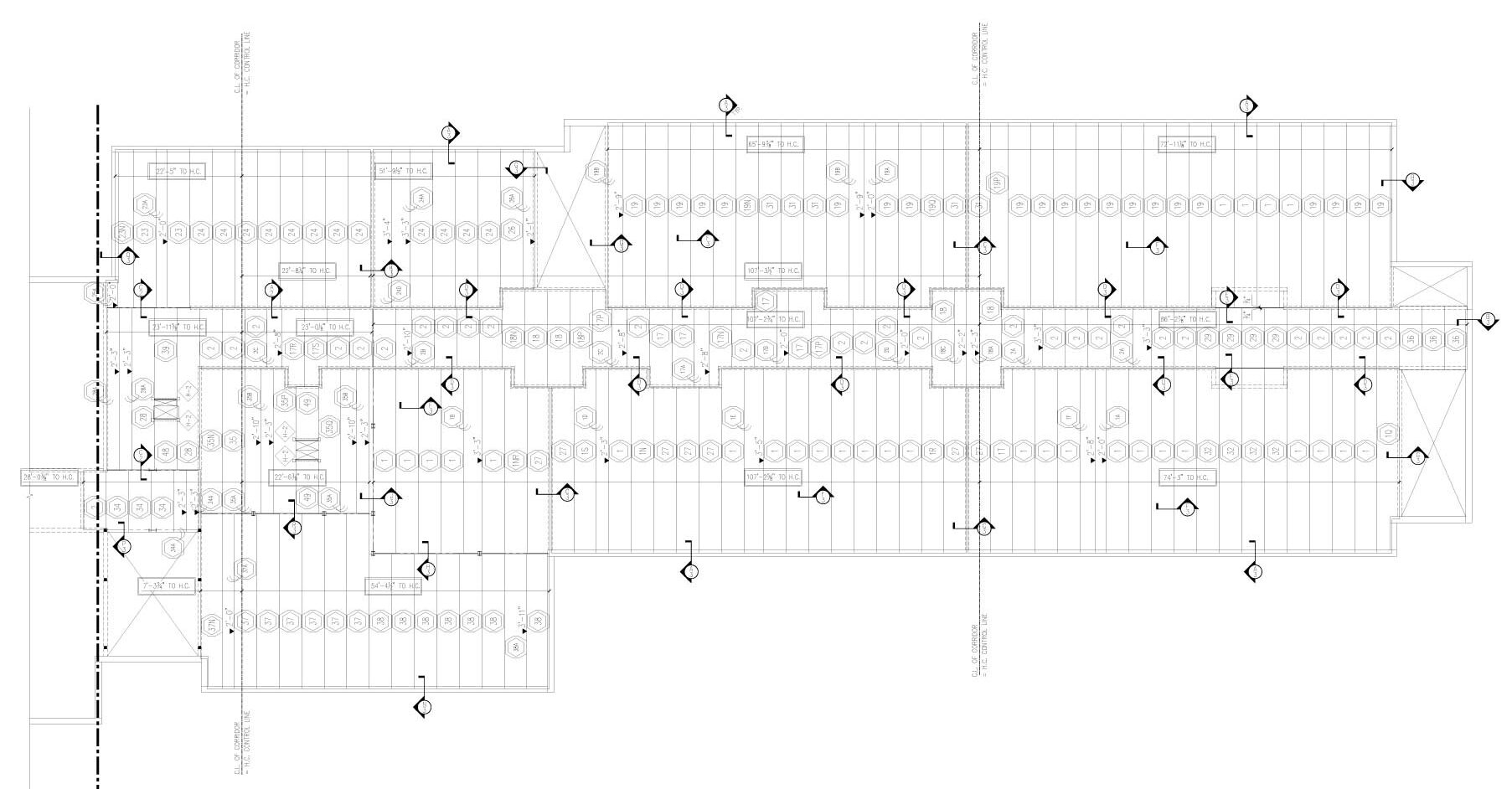
Connection Detailing: Clear and concise details outlining the seamless connection of core slabs with walls, steel beams, and other structural elements.
Floor-Wise Schedule: A comprehensive core slab schedule, meticulously listing the quantity, length, and width of each slab for each floor, streamlining material management.
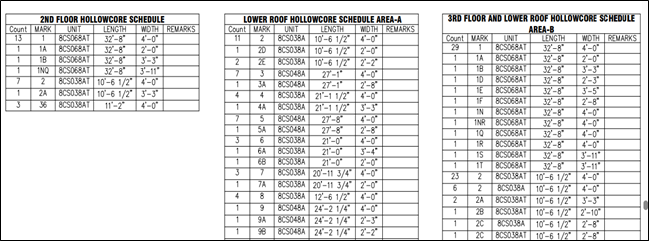
Cutting-Edge Efficiency: A precise cutting sheet outlining the exact profile of each slab, including any necessary recesses and measurements, ensuring efficient on-site modifications without compromising structural integrity.
Turning Time Zones into Time Savers: Collaborative Triumph Over Distance:

Despite the significant geographical distance and time zone differences between StruEngineers India and Coreslab Structures, we turned this challenge into an advantage. The efficient collaboration, fuelled by clear communication and streamlined workflows, allowed us to complete the project ahead of schedule.
The Holiday Inn Express project stands as a testament to the power of collaboration and expertise exchange. By leveraging our precast detailing proficiency and Coreslab Structures’ manufacturing expertise, we delivered a project that not only met expectations but exceeded them. This success story serves as a powerful example of how geographical boundaries cannot hinder the pursuit of excellence in precast construction when driven by strong partnerships and a commitment to shared goals.
