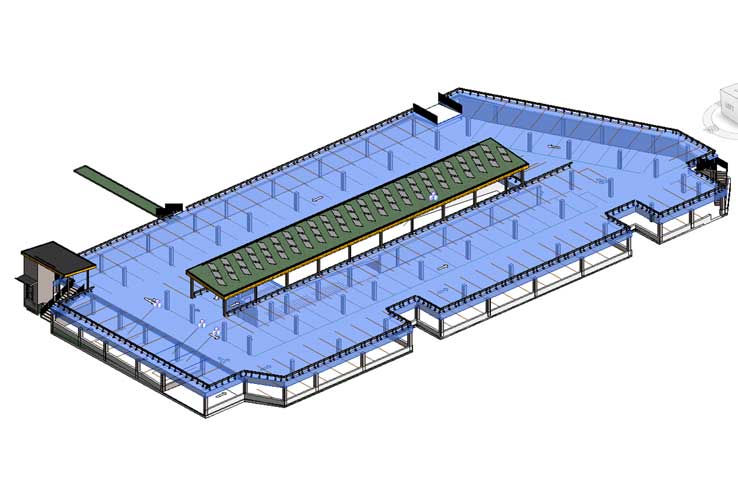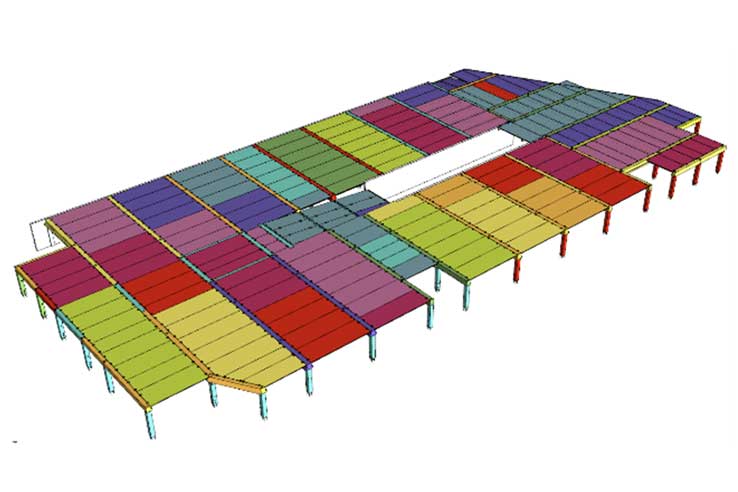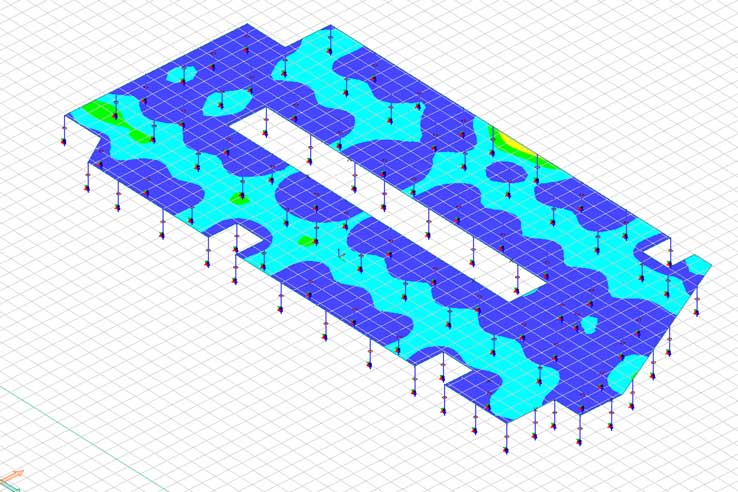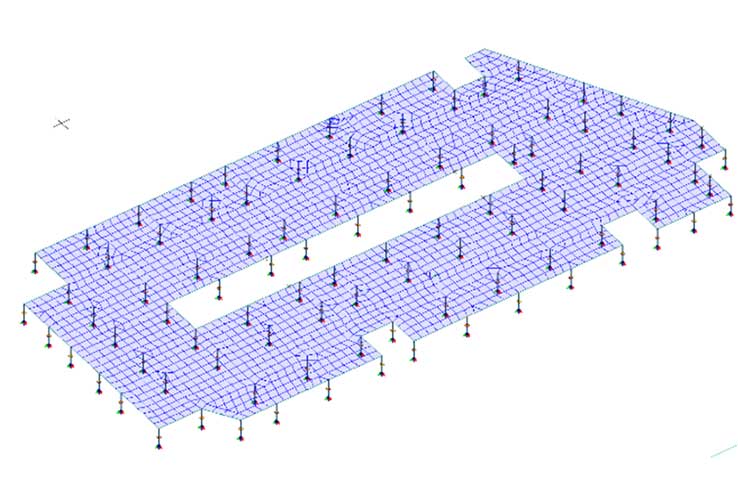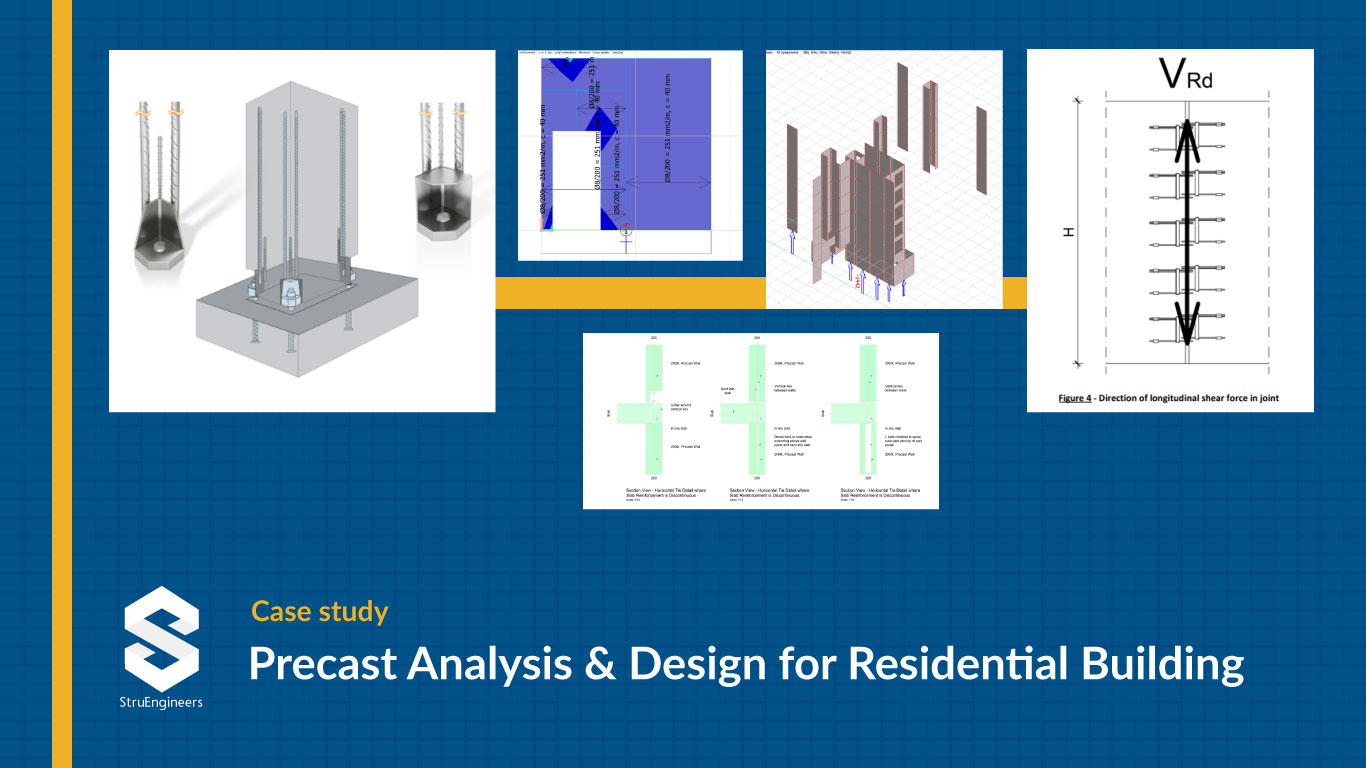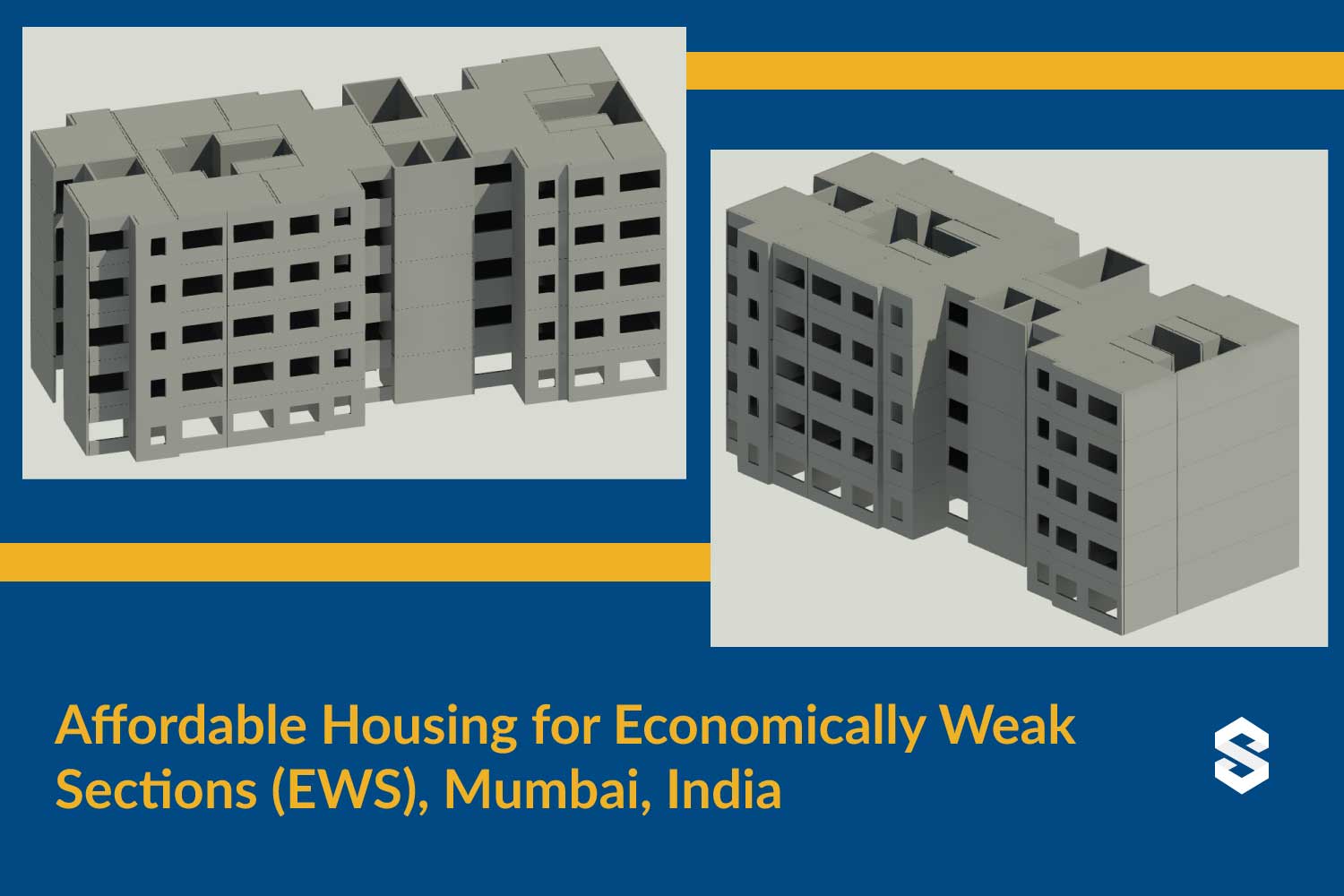About Client
The client is one of the biggest precast element suppliers in Sweden and they have their own factories for precast concrete elements for frames & facades for tall residential and office buildings, and for smaller buildings, in wood or concrete.
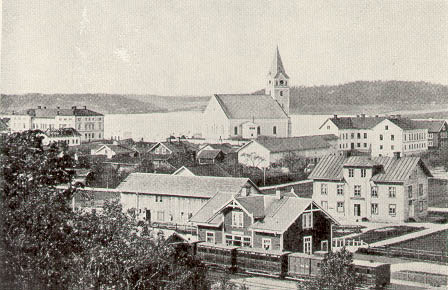
-
Lindesberg View in 1870 | Photo credits: Public Domain, https://commons.wikimedia.org/w/index.php?curid=283016
Important aspects of this assignment
- As the building was in precast, a ramp was required in double T-slabs and the connections were complicated.
- Due to geometry of the project, one edge slanted double T-slabs were required.
- Long beam spans were required with less beam depth.
Solutions offered and the benefits
- A 7.5 m x 7.5 m column grid was proposed along with a double T-slab to cater to the requirement of longer spans. Double T-slabs were used instead of hollow core slabs due to the truck movement load.
- Shop drawings for precast elements were easily generated using
- Prestressed beams with continuous support were used to reduce the number of beam elements.
- StruEngineers team offered technical suggestions such as using a slanted ramp and prestressed beams to suit the client’s criteria.
- All shop drawings including those of Double T-slab elements were generated on IMPACT.
