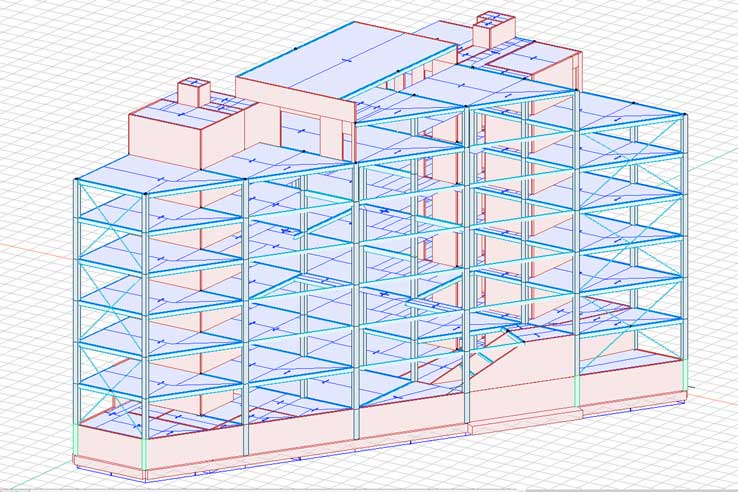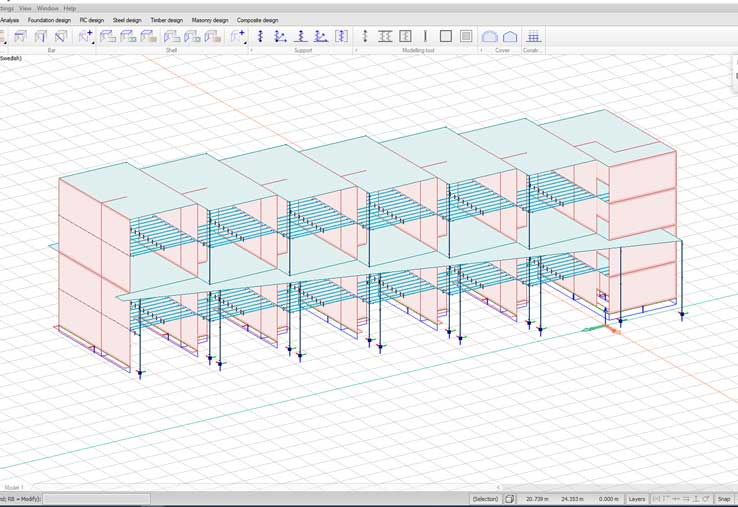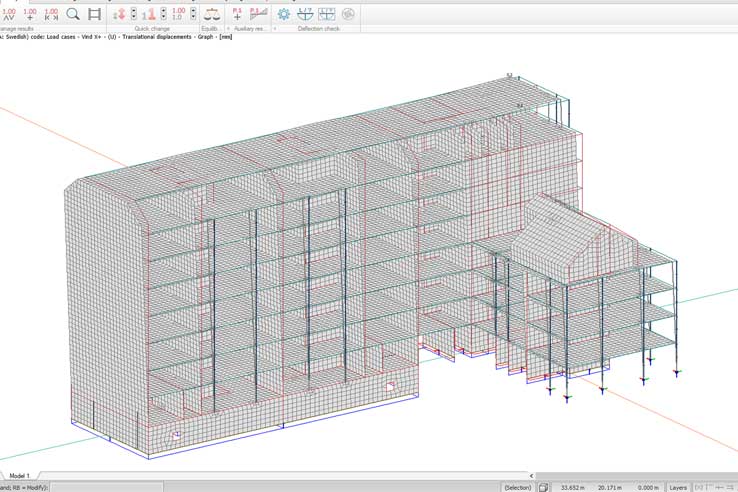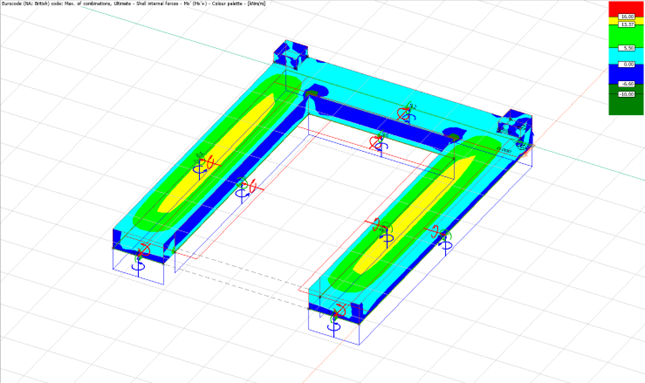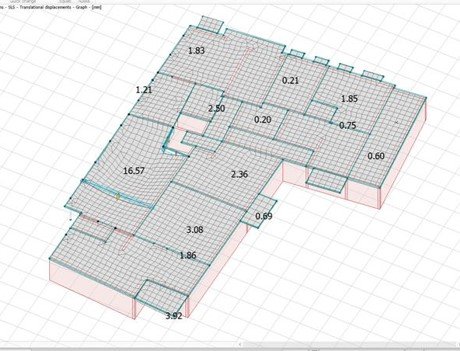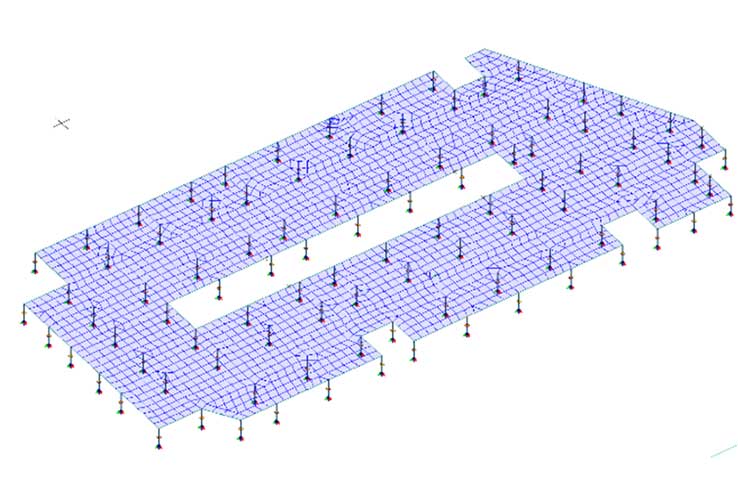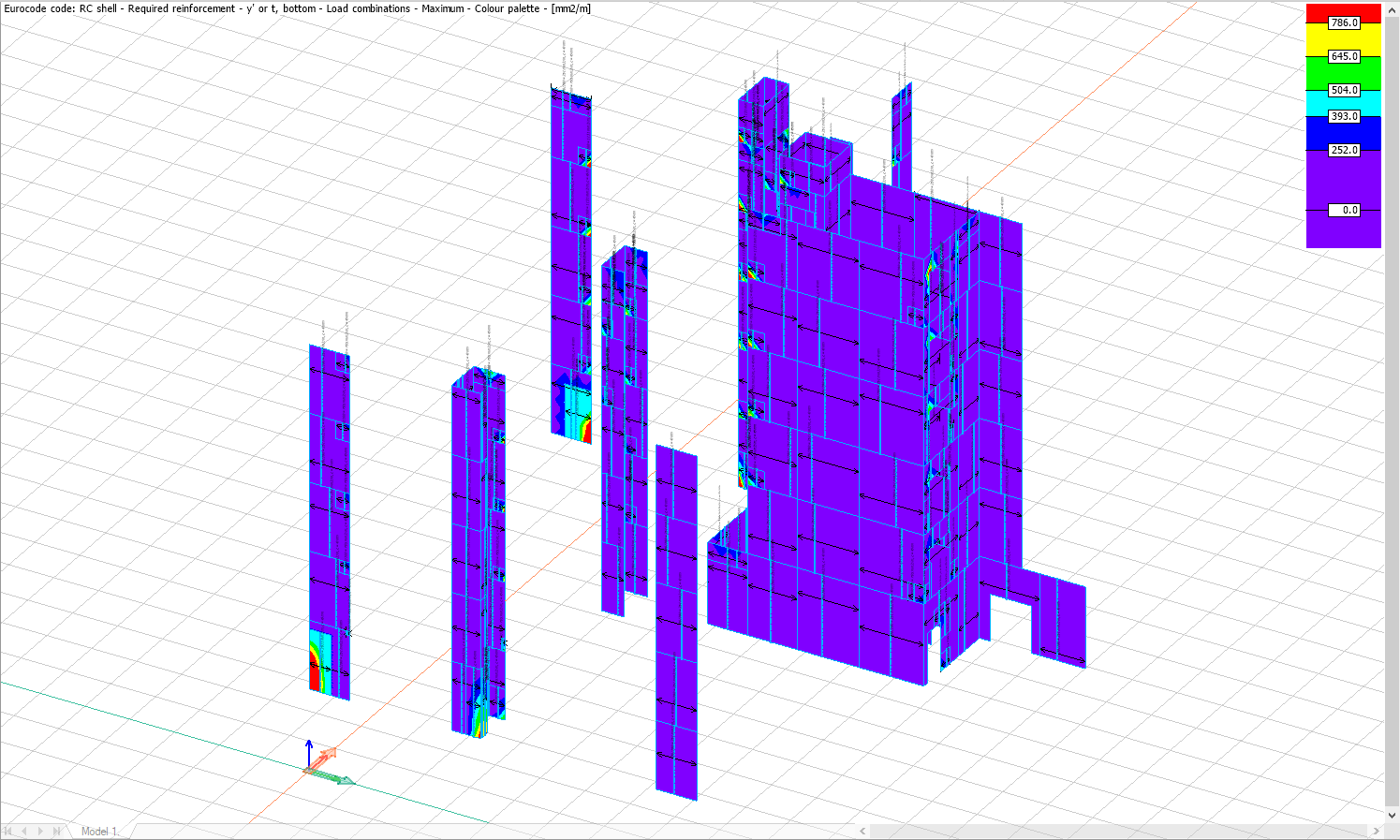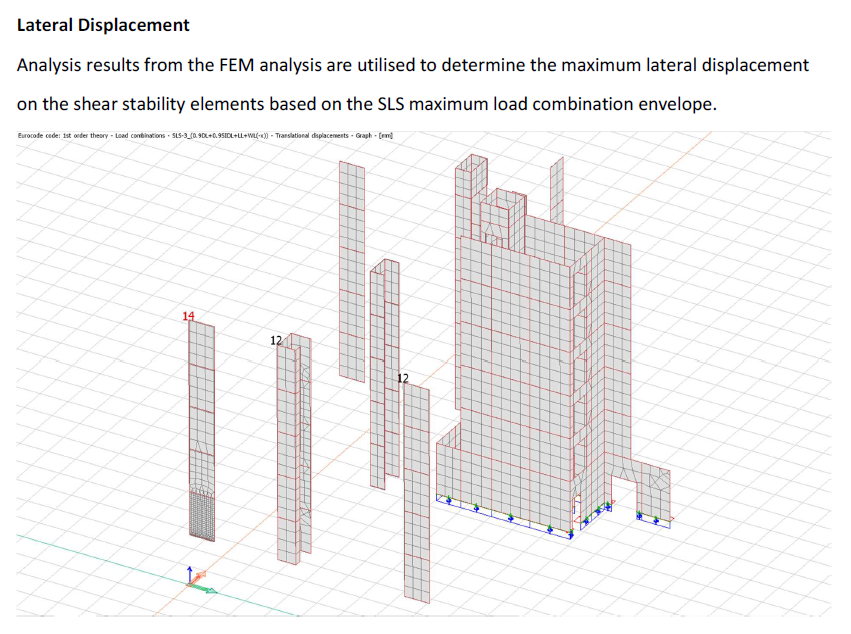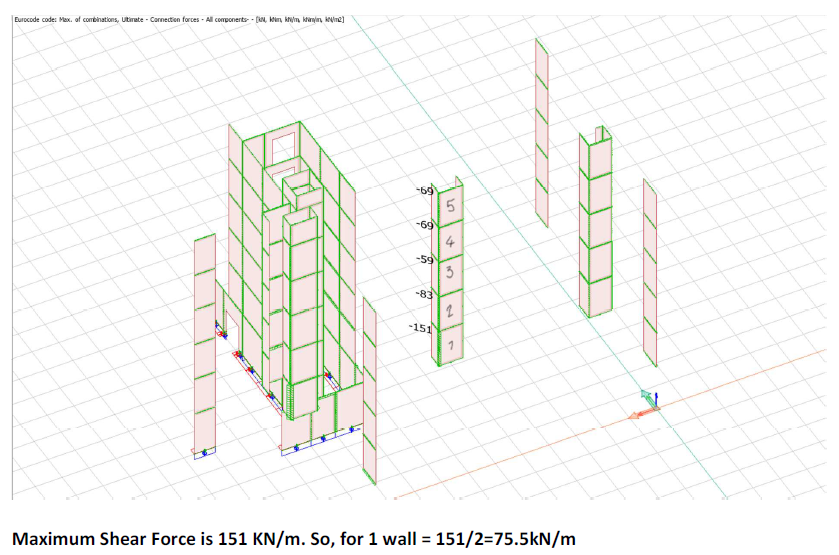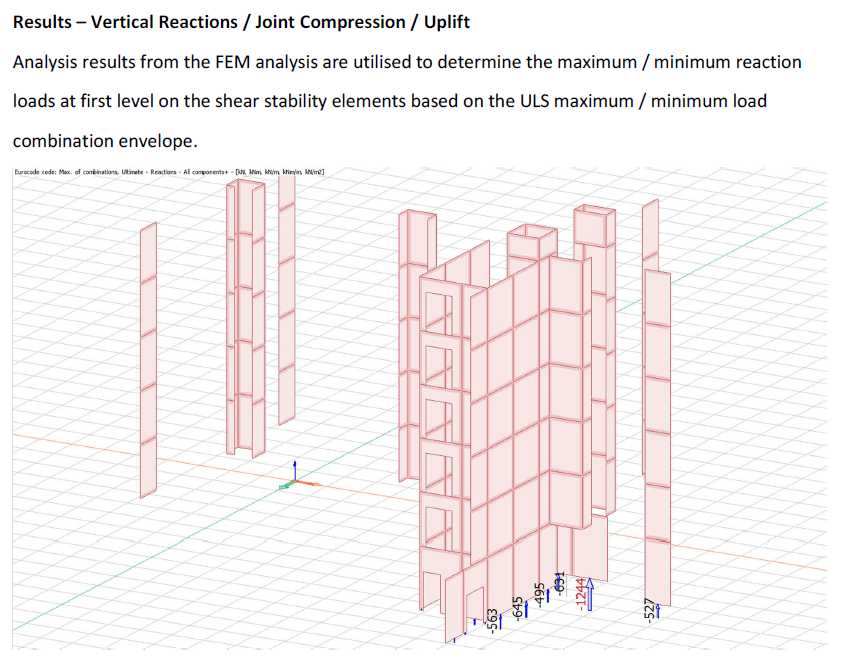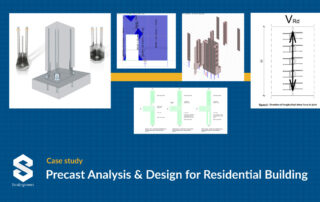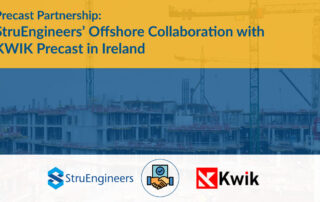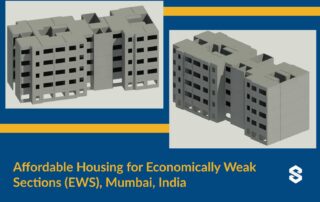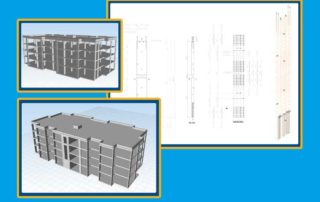Precast Concrete Design
We’re not merely into precast detailing. Our expertise extends to designing both standard and intricate precast elements, including those with complex geometries. Additionally, we specialize in designing a diverse range of precast structures, offering comprehensive solutions for various construction needs. Our precast design services cater to clients worldwide, reaching across the USA, UK, Ireland, Norway, Sweden, UAE, Oman, Qatar, Canada, and Nigeria, offering comprehensive solutions on a global scale.
We excel in:
1. Detailed design and engineering of a wide range of precast elements such as slabs, walls, beams, columns, prestressed hollowcore slabs, slanted double-tee slabs, stairways including spiral stairways, curved elements, and architectural precast elements.
2. Complete structural design of precast buildings and structures, from villas to multi-story complexes, multilevel parking terminals, Data Centres, warehouses & industrial facilities.
3. Advanced analysis and optimization techniques, ensuring your precast structures are sturdy, efficient, cost-effective, and durable.
With a proven track record of success across diverse international projects, StruEngineers is your trusted partner for high-quality, value-driven precast solutions.
Contact us and embark on a collaborative design journey, transforming your vision into a meticulously detailed reality, one element at a time.
What to expect when you work with us
What to expect when you work with us
FEA Designs
Design Reports
Precast concrete designs projects
StruEngineers offers a comprehensive range of services to the precast concrete industry. From conducting feasibility studies, if necessary, to providing both analysis and design services, we have extensive experience in delivering successful precast projects worldwide. In addition to India, our portfolio includes a significant number of successful precast design projects in countries such as Sweden, the UK, Ireland, Canada, New Zealand, and the Middle East.
Frequently Asked Questions about Precast Concrete Design and Detailing
Yes, StruEngineers offers customized design and detailing solutions tailored to meet the specific needs and specifications of each project, ensuring optimal performance and satisfaction.
StruEngineers tackles complex projects by using sophisticated design and detailing software, comprehensive project management tools, and a collaborative approach with clients to address unique challenges and requirements effectively.
Incorporating precast concrete detailing in the design phase ensures precise manufacturing, reduces construction errors, speeds up the building process, and enhances the overall structural integrity and quality of the project.
StruEngineers employs advanced BIM software and a team of experienced engineers to create detailed, accurate designs and detailed drawings, ensuring that every precast element meets the project’s specifications and standards.
Precast concrete design involves creating the structural framework and specifications for precast elements, while detailing involves producing the precise drawings and plans needed for manufacturing and construction. Both are integral for ensuring the accuracy and quality of precast projects.
